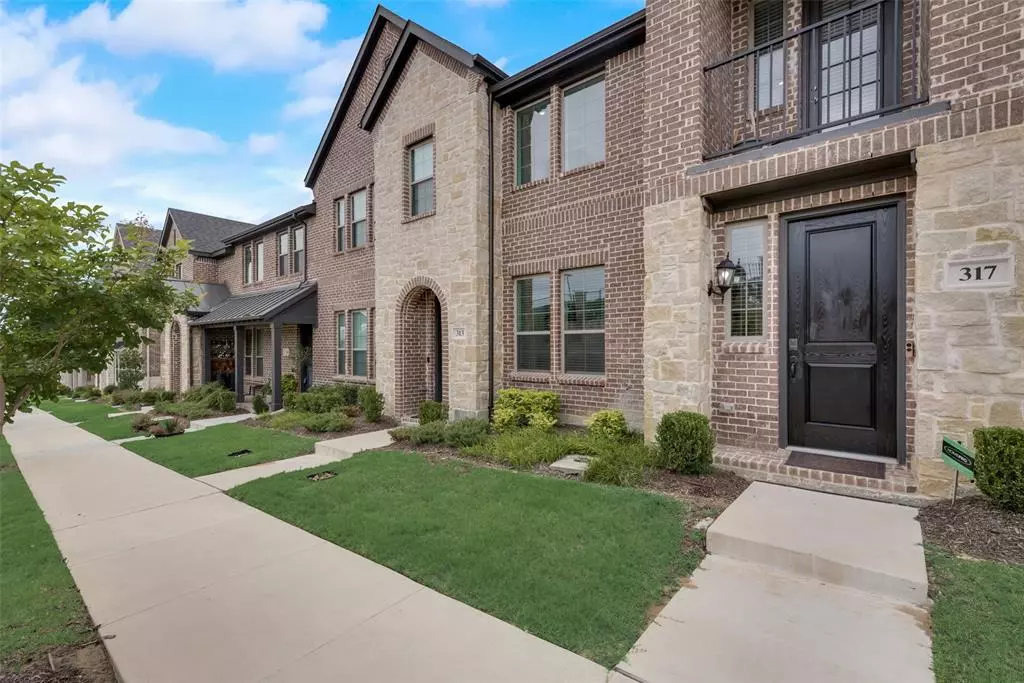$455,000
For more information regarding the value of a property, please contact us for a free consultation.
317 Mcconathy Way Flower Mound, TX 75028
2 Beds
3 Baths
1,549 SqFt
Key Details
Property Type Townhouse
Sub Type Townhouse
Listing Status Sold
Purchase Type For Sale
Square Footage 1,549 sqft
Price per Sqft $293
Subdivision Villas Southgate Ph 2
MLS Listing ID 20658201
Sold Date 09/20/24
Bedrooms 2
Full Baths 2
Half Baths 1
HOA Fees $227/mo
HOA Y/N Mandatory
Year Built 2021
Annual Tax Amount $8,863
Lot Size 1,916 Sqft
Acres 0.044
Property Description
IMMACULATE Luxury Townhome in the heart of Flower Mound, and close to Hwy-121. Open Floorplan with 2 Bed, 2.5 Baths, high ceiling Living room, 2 car garage, & plenty of storage. Townhome has upgrades galore with built in Custom closets, Wine rack, Mini bar and built in office table.
First floor includes Living, Dining and Chef's Kitchen with Stainless Steel appliances, Quartz countertops, mosaic tile, grey cabinets, and Pantry! Upstairs has a Spacious Primary Bedroom with an oversized walk-in with custom built closet! Primary en-suite has a large Shower, dual sinks, and Quartz countertops! 2nd floor also has a Guest Bed, Full Bath, hallway is perfect with desk setup and covered front porch to relax & enjoy a beautiful view. Garage has storage with epoxy floor. Amenities include Community Pool, Club house, Playground, Park, & Walking trails. Close to Grapevine Lake, Shopping, Restaurants, Golf give great options. Close to Hwy-121, I-35 and 15mins from DFW Airport. Come SEE Today!
Location
State TX
County Tarrant
Direction GPS : Note - The Street name has been changed from Bridgewater Ave to McConathy Way From intersection of 121 and 2499, north on 2499 (Long Prairie Rd). Go approximately 2 miles. Right on Indian Hills Ave into community, L on Quail Valley Rd, R on Lake City Ave, R on McConathy Way
Rooms
Dining Room 1
Interior
Interior Features Built-in Features, Decorative Lighting, Eat-in Kitchen, Flat Screen Wiring, Granite Counters, High Speed Internet Available
Heating Central
Cooling Central Air
Appliance Built-in Gas Range, Dishwasher, Gas Cooktop, Gas Range, Microwave, Plumbed For Gas in Kitchen
Heat Source Central
Exterior
Garage Spaces 2.0
Utilities Available All Weather Road, Asphalt, City Sewer, City Water
Roof Type Shingle
Parking Type Additional Parking, Enclosed, Epoxy Flooring, Garage Door Opener, Garage Double Door, Garage Faces Rear
Total Parking Spaces 2
Garage Yes
Building
Story Two
Foundation Slab
Level or Stories Two
Structure Type Brick,Concrete
Schools
Elementary Schools Bluebonnet
Middle Schools Shadow Ridge
High Schools Flower Mound
School District Lewisville Isd
Others
Ownership Ask Agent
Acceptable Financing Cash, Conventional, FHA, Other
Listing Terms Cash, Conventional, FHA, Other
Financing FHA
Read Less
Want to know what your home might be worth? Contact us for a FREE valuation!

Our team is ready to help you sell your home for the highest possible price ASAP

©2024 North Texas Real Estate Information Systems.
Bought with Matt Dill • RE/MAX DFW Associates







