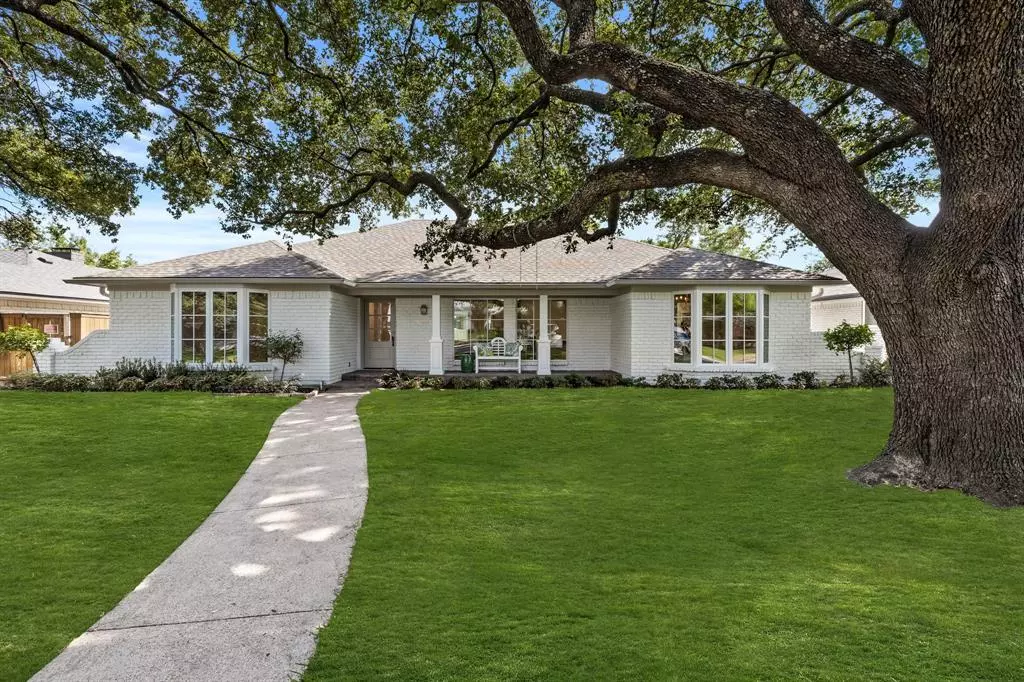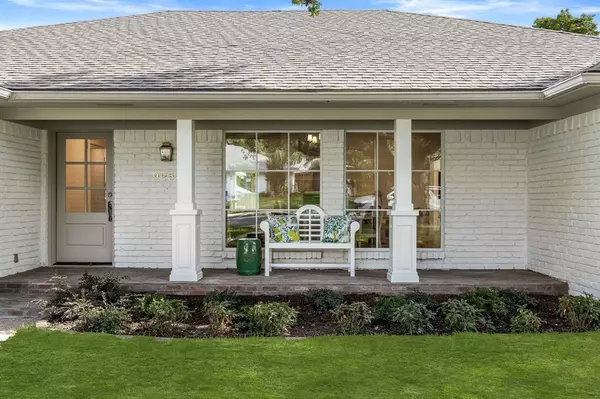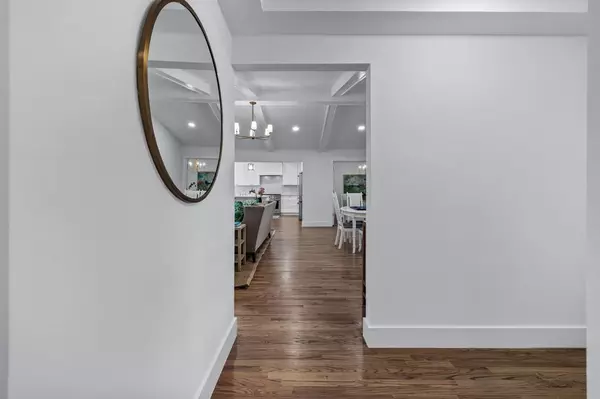$950,000
For more information regarding the value of a property, please contact us for a free consultation.
9254 Raeford Drive Dallas, TX 75243
4 Beds
5 Baths
2,885 SqFt
Key Details
Property Type Single Family Home
Sub Type Single Family Residence
Listing Status Sold
Purchase Type For Sale
Square Footage 2,885 sqft
Price per Sqft $329
Subdivision Forest Meadows
MLS Listing ID 20713943
Sold Date 09/20/24
Bedrooms 4
Full Baths 4
Half Baths 1
HOA Y/N None
Year Built 1972
Lot Size 8,751 Sqft
Acres 0.2009
Property Description
Extraordinary remodeled home that blends today's modern conveniences with traditional elegance. The home welcomes you with mature live oaks that frame the front porch! Once you walk inside, the entry leads to the large open living space with vaulted ceilings, gas fireplace, and connects you to the kitchen. The kitchen features a large island, high end appliances, designer finishes, and soft close cabinets. The home offers multiple dining and living spaces that give you the flexibility for a study, playroom and dining spaces. All 4 bedrooms have ensuite bathrooms and generous closets. The primary suite features a spa-like bathroom with soaking tub, generous shower, dual sinks, and two closets, including a large walk-in closet. Don’t miss the hardwood floors throughout, extensive storage, half bath, utility room with built-in mud bench, yard off the kitchen stubbed out for a gas grill, large electric gate connecting the backyard, and many additional updates. Ask for a list of upgrades!
Location
State TX
County Dallas
Direction Located between Echo Valley and Club Meadows.
Rooms
Dining Room 2
Interior
Interior Features Built-in Wine Cooler, Cable TV Available, Decorative Lighting, Eat-in Kitchen, Kitchen Island, Open Floorplan, Vaulted Ceiling(s), Walk-In Closet(s)
Fireplaces Number 1
Fireplaces Type Gas, Living Room
Appliance Built-in Gas Range, Dishwasher, Disposal, Refrigerator, Vented Exhaust Fan
Laundry Utility Room, Full Size W/D Area
Exterior
Garage Spaces 2.0
Fence Wood
Utilities Available City Sewer, City Water
Parking Type Garage
Total Parking Spaces 2
Garage Yes
Building
Story One
Foundation Pillar/Post/Pier
Level or Stories One
Schools
Elementary Schools Mosshaven
High Schools Lake Highlands
School District Richardson Isd
Others
Ownership See Agent
Financing Conventional
Read Less
Want to know what your home might be worth? Contact us for a FREE valuation!

Our team is ready to help you sell your home for the highest possible price ASAP

©2024 North Texas Real Estate Information Systems.
Bought with Jordan Rosen • Compass RE Texas, LLC.







