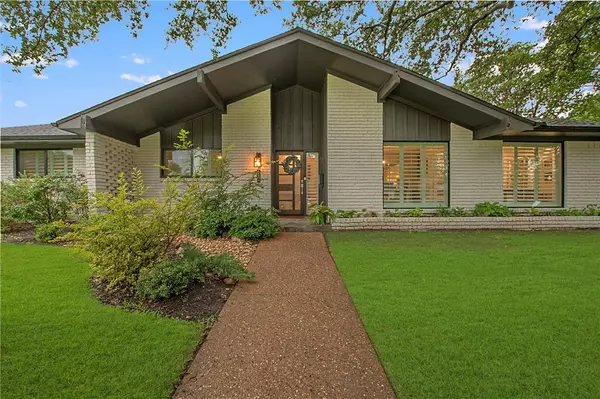$999,995
For more information regarding the value of a property, please contact us for a free consultation.
6324 Danbury Lane Dallas, TX 75214
4 Beds
3 Baths
2,471 SqFt
Key Details
Property Type Single Family Home
Sub Type Single Family Residence
Listing Status Sold
Purchase Type For Sale
Square Footage 2,471 sqft
Price per Sqft $404
Subdivision Lovers Lane East
MLS Listing ID 20655664
Sold Date 09/23/24
Style Contemporary/Modern
Bedrooms 4
Full Baths 3
HOA Y/N None
Year Built 1968
Lot Size 10,890 Sqft
Acres 0.25
Property Description
Completely remodeled contemporary home on large tree shaded lot with spacious backyard, pool & covered patio. Open floorplan looks out to established neighborhood in the front & relaxing pool in the back. Great room off kitchen has a vaulted ceiling & wood burning fireplace with stack stone wall & wood mantle accent. Kitchen features a SS LG 5 burner gas cooktop & vent, refrig., dishwasher & microwave all purchased new & installed within last 3 to 4 years. Quartz countertops with brass hardware match lighting features throughout. Formal dining room features wine refrig. with glass front cabinetry for glassware display. Split bedrooms arrangement with oversized second bedroom. French doors off of primary suite look out to pool & yard & open up to a 22 x 9 covered patio with a mounted 63 inch TV that can convey with property. Real hardwood flooring throughout except for 2 guest bdrms. 3-4 year old roof. Since 2022 seller added roughly $65k in value to home in cosmetic & maintenance areas
Location
State TX
County Dallas
Direction From US-75 North exit Mockingbird Lane. Take a Left at Skillman Road stoplight, then turn right on Danbury Lane.
Rooms
Dining Room 2
Interior
Interior Features Built-in Features, Built-in Wine Cooler, Cable TV Available, Chandelier, Decorative Lighting, Eat-in Kitchen, High Speed Internet Available, Open Floorplan, Paneling, Vaulted Ceiling(s), Walk-In Closet(s)
Heating Natural Gas
Cooling Central Air
Fireplaces Number 1
Fireplaces Type Gas Starter
Appliance Built-in Gas Range, Dishwasher, Disposal, Gas Cooktop, Microwave
Heat Source Natural Gas
Exterior
Garage Spaces 2.0
Utilities Available City Sewer, City Water, Curbs, Individual Gas Meter, Individual Water Meter, Sidewalk
Parking Type Covered
Total Parking Spaces 2
Garage Yes
Private Pool 1
Building
Story One
Level or Stories One
Structure Type Brick
Schools
Elementary Schools Rogers
Middle Schools Benjamin Franklin
High Schools Hillcrest
School District Dallas Isd
Others
Ownership Lindsey Simoson
Financing Conventional
Read Less
Want to know what your home might be worth? Contact us for a FREE valuation!

Our team is ready to help you sell your home for the highest possible price ASAP

©2024 North Texas Real Estate Information Systems.
Bought with Brooke Oxentine • Allie Beth Allman & Assoc.







