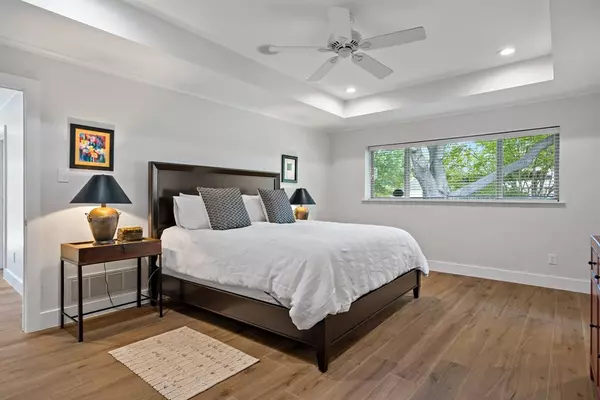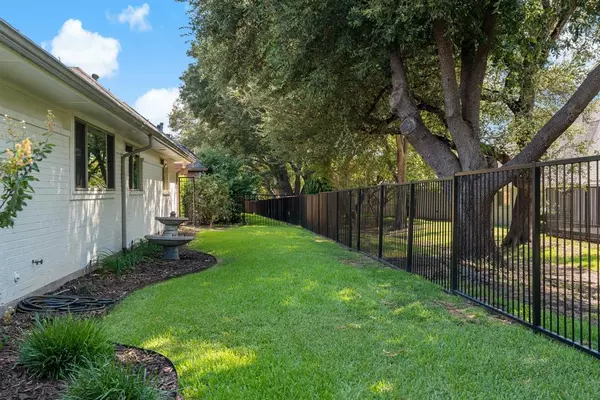$1,075,000
For more information regarding the value of a property, please contact us for a free consultation.
2105 Misty Haven Lane Plano, TX 75093
4 Beds
4 Baths
3,448 SqFt
Key Details
Property Type Single Family Home
Sub Type Single Family Residence
Listing Status Sold
Purchase Type For Sale
Square Footage 3,448 sqft
Price per Sqft $311
Subdivision Willow Bend Lakes Ph Five-R
MLS Listing ID 20706254
Sold Date 09/24/24
Style Traditional
Bedrooms 4
Full Baths 3
Half Baths 1
HOA Fees $200/ann
HOA Y/N Mandatory
Year Built 1981
Annual Tax Amount $13,033
Lot Size 0.290 Acres
Acres 0.29
Property Description
Stunning property in the heart of Willow Bend Lakes in West Plano! Beautifully updated and filled with natural light thanks to large windows and sliding doors that seamlessly blend indoor and outdoor living. The formal dining and living rooms offer elegant spaces for hosting gatherings, while a large flex space provides endless possibilities for a home office, additional entertainment area, or gym. The heart of this home is its gorgeous kitchen, equipped with modern appliances, ample counter space, and a converted wine closet. The primary suite is a true retreat, featuring a soaker tub, a separate shower, and a generously sized closet. Outside, enjoy a private backyard relaxing by the pool and spa, or host friends and family under the covered patio. The expansive sideyard and green belt backdrop add to the sense of tranquility and space. Situated minutes from shopping, Gleneagles Country Club, and a variety of dining options. Within the highly-rated Plano Independent School District.
Location
State TX
County Collin
Community Curbs, Golf, Greenbelt, Lake, Park, Sidewalks
Direction From Dallas North Tollway, go east on Park, left on Winding Hollow, right on Souther Knoll, left on Misty Haven.
Rooms
Dining Room 2
Interior
Interior Features Cable TV Available, Chandelier, Decorative Lighting, Eat-in Kitchen, High Speed Internet Available, Kitchen Island, Pantry, Sound System Wiring, Walk-In Closet(s), Wet Bar
Heating Central
Cooling Central Air
Flooring Carpet, Ceramic Tile
Fireplaces Number 1
Fireplaces Type Gas Logs
Appliance Dishwasher, Disposal, Electric Oven, Gas Cooktop, Microwave, Trash Compactor, Warming Drawer
Heat Source Central
Laundry Electric Dryer Hookup, Gas Dryer Hookup, Full Size W/D Area, Washer Hookup
Exterior
Exterior Feature Attached Grill, Covered Patio/Porch, Rain Gutters, Outdoor Kitchen
Garage Spaces 3.0
Fence Wood, Wrought Iron
Pool Gunite, In Ground
Community Features Curbs, Golf, Greenbelt, Lake, Park, Sidewalks
Utilities Available All Weather Road, City Sewer, City Water, Concrete, Curbs, Individual Gas Meter, Sidewalk
Roof Type Composition
Parking Type Garage, Garage Door Opener, Garage Double Door, Garage Faces Side, Garage Single Door
Total Parking Spaces 3
Garage Yes
Private Pool 1
Building
Lot Description Adjacent to Greenbelt, Few Trees, Interior Lot, Landscaped, Sprinkler System, Subdivision
Story One
Foundation Slab
Level or Stories One
Structure Type Brick
Schools
Elementary Schools Centennial
Middle Schools Renner
High Schools Shepton
School District Plano Isd
Others
Ownership see tax records
Acceptable Financing Cash, Conventional, VA Loan
Listing Terms Cash, Conventional, VA Loan
Financing Conventional
Read Less
Want to know what your home might be worth? Contact us for a FREE valuation!

Our team is ready to help you sell your home for the highest possible price ASAP

©2024 North Texas Real Estate Information Systems.
Bought with Micky Carr • The Michael Group







