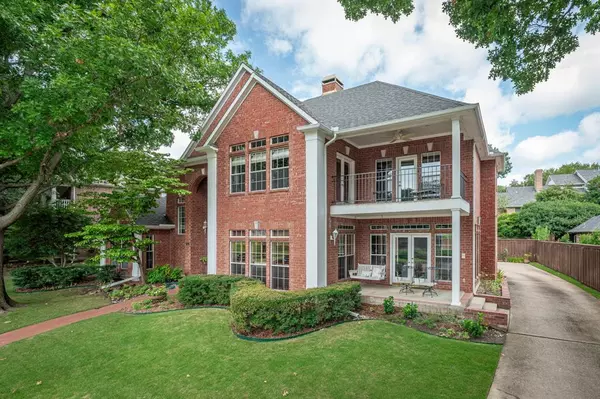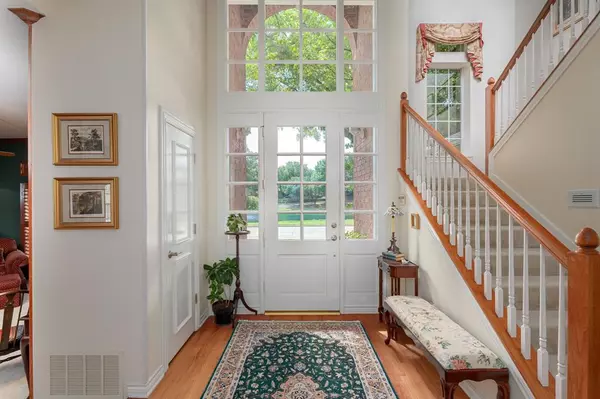$825,000
For more information regarding the value of a property, please contact us for a free consultation.
7112 Wellington Point Road Mckinney, TX 75072
4 Beds
5 Baths
3,832 SqFt
Key Details
Property Type Single Family Home
Sub Type Single Family Residence
Listing Status Sold
Purchase Type For Sale
Square Footage 3,832 sqft
Price per Sqft $215
Subdivision Wellington Point
MLS Listing ID 20690855
Sold Date 09/24/24
Style Traditional
Bedrooms 4
Full Baths 4
Half Baths 1
HOA Fees $79/ann
HOA Y/N Mandatory
Year Built 1993
Annual Tax Amount $10,803
Lot Size 10,454 Sqft
Acres 0.24
Property Description
This is an awesome custom home with a million dollar view! Some of the many quality construction features: piered beam slab foundation, 9 foot ceilings, & extensive quality interior finish out. The first floor living areas feature hardwood flooring, & the kitchen offers a large island with a sink, an abundance of cabinets, & SS appliances. An abundance of windows give picturesque views in every direction. The floor plan features a large first level primary bedroom with a large updated primary bath. The three second level bedrooms each have an ensuite bath. One upstairs bedroom has a built-in murphy bed & has balcony access that offers a view of the pond. There are two living areas & two dining areas on the first floor & a loft & game room on the second floor. Enjoy your morning coffee at sunrise on the covered front porch with a view of the pond & water feature across the street! A must see - great location, a wonderful view, & many custom features!
Location
State TX
County Collin
Community Community Pool, Greenbelt, Jogging Path/Bike Path, Lake, Playground
Direction From Virginia Parkway and Stonebridge Dr, south on Stonebridge to Wellington Point Rd, southwest on Wellington Point Rd to home, sign in yard.
Rooms
Dining Room 2
Interior
Interior Features Built-in Features, Cable TV Available, Cathedral Ceiling(s), Cedar Closet(s), Chandelier, Eat-in Kitchen, High Speed Internet Available, Kitchen Island, Open Floorplan, Paneling, Pantry, Sound System Wiring, Vaulted Ceiling(s), Walk-In Closet(s)
Heating Central, Fireplace(s), Natural Gas, Zoned
Cooling Ceiling Fan(s), Central Air, Electric, Multi Units, Zoned
Flooring Carpet, Ceramic Tile, Wood
Fireplaces Number 2
Fireplaces Type Den, Gas Logs, Gas Starter, Glass Doors, Living Room, Masonry, Wood Burning
Equipment Intercom
Appliance Dishwasher, Disposal, Electric Oven, Gas Cooktop, Microwave, Convection Oven, Plumbed For Gas in Kitchen, Vented Exhaust Fan, Other
Heat Source Central, Fireplace(s), Natural Gas, Zoned
Laundry Electric Dryer Hookup, Utility Room, Full Size W/D Area, Washer Hookup
Exterior
Exterior Feature Balcony, Covered Patio/Porch, Rain Gutters, Lighting
Garage Spaces 3.0
Fence Back Yard, Fenced, Gate, Wood
Community Features Community Pool, Greenbelt, Jogging Path/Bike Path, Lake, Playground
Utilities Available Cable Available, City Sewer, City Water, Co-op Electric, Concrete, Curbs, Individual Gas Meter, Individual Water Meter, Natural Gas Available, Sidewalk, Underground Utilities
Roof Type Composition
Parking Type Garage, Garage Door Opener, Garage Faces Side
Total Parking Spaces 3
Garage Yes
Building
Lot Description Interior Lot, Landscaped, Lrg. Backyard Grass, Park View, Sprinkler System, Subdivision, Water/Lake View
Story Two
Foundation Pillar/Post/Pier, Slab
Level or Stories Two
Structure Type Brick,Siding
Schools
Elementary Schools Bennett
Middle Schools Dowell
High Schools Mckinney Boyd
School District Mckinney Isd
Others
Ownership See Offer Instructions
Acceptable Financing Cash, Conventional, FHA, VA Loan
Listing Terms Cash, Conventional, FHA, VA Loan
Financing Conventional
Special Listing Condition Survey Available
Read Less
Want to know what your home might be worth? Contact us for a FREE valuation!

Our team is ready to help you sell your home for the highest possible price ASAP

©2024 North Texas Real Estate Information Systems.
Bought with Kim Brewer • The Realty Connection







