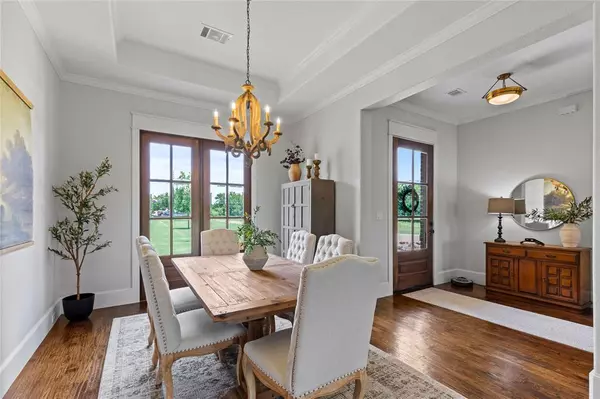$1,375,000
For more information regarding the value of a property, please contact us for a free consultation.
1420 W Shepherd Drive Sherman, TX 75092
4 Beds
3 Baths
3,115 SqFt
Key Details
Property Type Single Family Home
Sub Type Single Family Residence
Listing Status Sold
Purchase Type For Sale
Square Footage 3,115 sqft
Price per Sqft $441
Subdivision G-0356
MLS Listing ID 20687918
Sold Date 09/27/24
Bedrooms 4
Full Baths 3
HOA Y/N None
Year Built 2017
Annual Tax Amount $15,714
Lot Size 11.207 Acres
Acres 11.207
Property Description
Custom built Troy Miller home with the perfect floorplan. Walk in to gorgeous beamed vaulted ceilings and look out through the picture frame windows into the tranquil escape of the backyard. Open kitchen with neutral colors throughout. Ample cabinet space with soft close cabinets, 6 burner gas stove and a walk in butler's pantry. Split bedroom design with the owner's suite situated at the back of the home. Tray ceilings and oversized windows in the large room and the owner's bath is spa quality with a free standing soaking tub and enormous walk in shower. An enclosed climate controlled sun porch with fireplace. Outside, a freeform gunite pool with concrete surround. 40x60 shop with 2 bedroom living quarters. All situated on 11 acres in South Sherman.
Location
State TX
County Grayson
Direction From Farmington to Shepherd Dr. Caution road may be under construction
Rooms
Dining Room 2
Interior
Interior Features Decorative Lighting, Flat Screen Wiring, High Speed Internet Available, Kitchen Island, Open Floorplan, Pantry, Vaulted Ceiling(s), Walk-In Closet(s)
Heating Central
Cooling Central Air
Fireplaces Number 2
Fireplaces Type Gas Logs
Appliance Built-in Gas Range, Commercial Grade Range, Dishwasher, Disposal, Microwave, Plumbed For Gas in Kitchen
Heat Source Central
Exterior
Exterior Feature Rain Gutters
Garage Spaces 3.0
Fence Wire
Pool Gunite, Outdoor Pool
Utilities Available City Sewer, City Water
Parking Type Garage Door Opener, Garage Faces Front
Total Parking Spaces 3
Garage Yes
Private Pool 1
Building
Story One
Level or Stories One
Schools
Elementary Schools Summit Hill
Middle Schools Howe
High Schools Howe
School District Howe Isd
Others
Ownership Parks
Acceptable Financing Cash, Conventional
Listing Terms Cash, Conventional
Financing Conventional
Read Less
Want to know what your home might be worth? Contact us for a FREE valuation!

Our team is ready to help you sell your home for the highest possible price ASAP

©2024 North Texas Real Estate Information Systems.
Bought with Timothy Sues • The Von Sues Group







