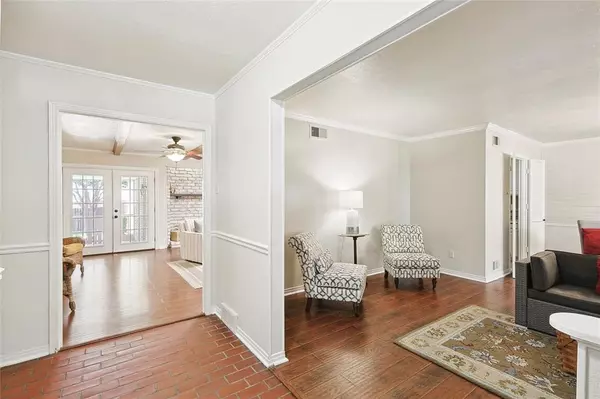$550,000
For more information regarding the value of a property, please contact us for a free consultation.
1301 Chippewa Drive Richardson, TX 75080
3 Beds
2 Baths
2,029 SqFt
Key Details
Property Type Single Family Home
Sub Type Single Family Residence
Listing Status Sold
Purchase Type For Sale
Square Footage 2,029 sqft
Price per Sqft $271
Subdivision Richardson Heights 15 Sec 01
MLS Listing ID 20660609
Sold Date 09/27/24
Style Ranch,Traditional
Bedrooms 3
Full Baths 2
HOA Y/N None
Year Built 1962
Annual Tax Amount $10,342
Lot Size 10,628 Sqft
Acres 0.244
Property Description
Welcome to this charming home located in the Reservation. This delightful residence boasts generously sized bedrooms & great living space, offering ample room for comfortable living. Upon entering, you are greeted by a spacious living & dining area, perfect for entertaining or relaxing with loved ones. The well-appointed kitchen features modern appliances and plenty of counter space for meal preparation.
The primary bedroom offers a tranquil retreat at the back of the home complete with an en-suite bathroom.
Step outside to discover a lovely covered patio, ideal for enjoying al fresco dining, morning coffee, or simply unwinding in the fresh air.
Situated in a desirable location in Richardson, this home offers easy access to a variety of amenities, entertainment, and dining options. Don't miss the opportunity to make this wonderful property your own and experience the best of Richardson living. Schedule a showing today and envision the possibilities awaiting you. Plumbing replaced.
Location
State TX
County Dallas
Direction GPS
Rooms
Dining Room 2
Interior
Interior Features Cable TV Available, Decorative Lighting, Eat-in Kitchen, Granite Counters, High Speed Internet Available, Paneling
Heating Natural Gas
Cooling Ceiling Fan(s), Central Air
Flooring Ceramic Tile, Other
Fireplaces Number 1
Fireplaces Type Family Room, Masonry
Appliance Dishwasher, Disposal, Electric Cooktop, Electric Oven, Microwave
Heat Source Natural Gas
Exterior
Garage Spaces 2.0
Utilities Available Alley, Cable Available, City Sewer, City Water, Curbs, Individual Gas Meter, Individual Water Meter, Sidewalk
Roof Type Composition
Parking Type Alley Access
Total Parking Spaces 2
Garage Yes
Building
Story One
Foundation Pillar/Post/Pier
Level or Stories One
Structure Type Brick
Schools
Elementary Schools Mohawk
High Schools Pearce
School District Richardson Isd
Others
Ownership Of Record
Acceptable Financing 1031 Exchange, Cash, Conventional, FHA, VA Loan
Listing Terms 1031 Exchange, Cash, Conventional, FHA, VA Loan
Financing Conventional
Read Less
Want to know what your home might be worth? Contact us for a FREE valuation!

Our team is ready to help you sell your home for the highest possible price ASAP

©2024 North Texas Real Estate Information Systems.
Bought with Tric Sohosky • Allie Beth Allman & Assoc.







