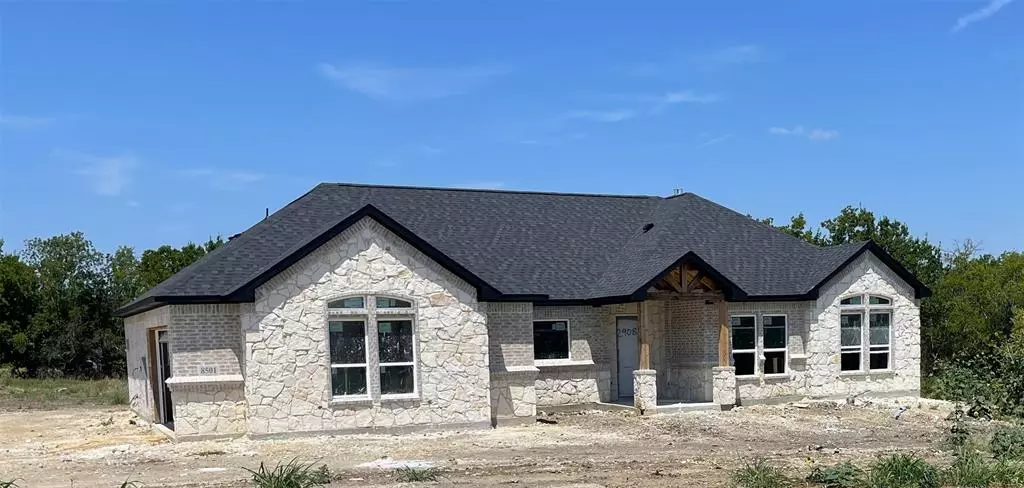$499,900
For more information regarding the value of a property, please contact us for a free consultation.
8501 Bronco Drive Godley, TX 76044
3 Beds
2 Baths
2,201 SqFt
Key Details
Property Type Single Family Home
Sub Type Single Family Residence
Listing Status Sold
Purchase Type For Sale
Square Footage 2,201 sqft
Price per Sqft $227
Subdivision Wild Horse Hills
MLS Listing ID 20672382
Sold Date 09/27/24
Style Traditional
Bedrooms 3
Full Baths 2
HOA Fees $25/ann
HOA Y/N Mandatory
Year Built 2024
Lot Size 1.011 Acres
Acres 1.011
Property Description
Please continue to show. Fantastic brick and stone country home in a cul-de-sac. on one acre in new prestigious Wild Horse Estates. Bright and light open floor plan. Kitchen boasts of huge window over sink, pot filler, and large breakfast bar and gas stove. Walk in pantry. Living room has floor to ceiling stone gas fireplace with stone hearth, vaulted ceiling with stressed beams, custom cabinets throughout, custom built-ins and dry bar. Unbelievable double steam shower in master ensuite with custom walk-in closet. Back patio is approx. 18x13, has stone woodburning fireplace, wired for flat screen T.V., is plumbed for a gas grill, and loads of room for entertaining. Utility room has custom built-ins and room for freezer, Mud room has large built-in with a bench and drawers. Office has crown molding and built-in bookshelf. Bedroom 2 has walk=in closet and both bedroom 2 and 3 have a vaulted ceiling. Walls are foam insulated and attic foam and blown insulation.
Location
State TX
County Johnson
Direction From FM171, South on CR 1129, left on Bronco to 8501 Bronco. Note: Google Map may not find correct address. Mapquest will find correct address.
Rooms
Dining Room 2
Interior
Interior Features Built-in Features, Cable TV Available, Decorative Lighting, Dry Bar, Flat Screen Wiring, Granite Counters, High Speed Internet Available, Kitchen Island, Open Floorplan, Pantry, Vaulted Ceiling(s), Walk-In Closet(s)
Heating Central, Electric, Fireplace(s)
Cooling Ceiling Fan(s), Central Air, Electric
Flooring Carpet, Marble
Fireplaces Number 2
Fireplaces Type Gas, Gas Logs, Gas Starter, Living Room, Propane, Raised Hearth, Stone, Wood Burning
Appliance Dishwasher, Disposal, Gas Range, Microwave, Plumbed For Gas in Kitchen, Vented Exhaust Fan
Heat Source Central, Electric, Fireplace(s)
Laundry Electric Dryer Hookup, Utility Room, Full Size W/D Area, Washer Hookup
Exterior
Exterior Feature Covered Patio/Porch, Rain Gutters, Lighting
Garage Spaces 2.0
Utilities Available Aerobic Septic, Asphalt, Cable Available, Co-op Electric, Co-op Water, Community Mailbox, Propane
Roof Type Composition
Total Parking Spaces 2
Garage Yes
Building
Lot Description Acreage, Cul-De-Sac, Interior Lot, Irregular Lot, Landscaped, Sprinkler System, Subdivision
Story One
Foundation Slab
Level or Stories One
Structure Type Brick,Rock/Stone
Schools
Elementary Schools Godley
Middle Schools Godley
High Schools Godley
School District Godley Isd
Others
Restrictions Deed
Ownership Withheld
Acceptable Financing Cash, Conventional, FHA, VA Loan
Listing Terms Cash, Conventional, FHA, VA Loan
Financing Conventional
Special Listing Condition Deed Restrictions
Read Less
Want to know what your home might be worth? Contact us for a FREE valuation!

Our team is ready to help you sell your home for the highest possible price ASAP

©2024 North Texas Real Estate Information Systems.
Bought with Wyatt Swiney • All Cities Realty





