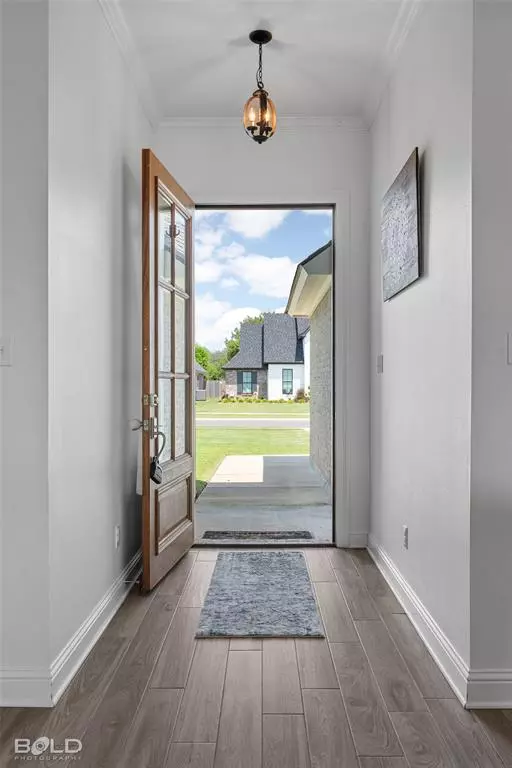$340,000
For more information regarding the value of a property, please contact us for a free consultation.
330 Newport Lane Benton, LA 71006
3 Beds
2 Baths
1,884 SqFt
Key Details
Property Type Single Family Home
Sub Type Single Family Residence
Listing Status Sold
Purchase Type For Sale
Square Footage 1,884 sqft
Price per Sqft $180
Subdivision Jamestowne
MLS Listing ID 20688010
Sold Date 09/30/24
Bedrooms 3
Full Baths 2
HOA Fees $20/ann
HOA Y/N Mandatory
Year Built 2021
Lot Size 8,058 Sqft
Acres 0.185
Property Description
Welcome to this gorgeous home, featuring a blend of modern design, meticulous attention to detail & high-quality craftsmanship! Open-concept layout seamlessly connects the living, dining, & kitchen, providing an ideal space for both entertaining & everyday living. The living room is spacious with a gas log fireplace, built in cabinets & shelves, coffered ceiling, plantation shutters, and plenty of natural light. The kitchen is the heart of this home, which has been thoughtfully designed with custom cabinetry, stainless steel appliances, & granite countertops. The primary suite is a true retreat, offering a spa-like ensuite bath featuring dual sinks, a luxurious tub, a separate glass-enclosed shower, & exquisite finishes that create a sense of indulgence & relaxation. The two additional bedrooms offer plenty of space for family and guests. Backyard has a covered patio perfect for entertaining! Convenient to I-220, I-20, hospitals, highly sought after schools, shopping and restaurants!
Location
State LA
County Bossier
Community Sidewalks
Direction From Palmetto, turn into Jamestowne subdivision. Take a right on Newport Ln. House will be down on the right. GPS is correct.
Rooms
Dining Room 1
Interior
Interior Features Decorative Lighting, High Speed Internet Available, Kitchen Island, Open Floorplan, Walk-In Closet(s)
Heating Central, Natural Gas
Cooling Central Air, Electric
Flooring Carpet, Ceramic Tile, Wood
Fireplaces Number 1
Fireplaces Type Gas Starter, Living Room
Appliance Dishwasher, Disposal, Gas Range, Microwave
Heat Source Central, Natural Gas
Laundry Utility Room
Exterior
Exterior Feature Covered Patio/Porch
Garage Spaces 2.0
Fence Privacy, Wood
Community Features Sidewalks
Utilities Available City Sewer, City Water, Community Mailbox, Electricity Connected, Underground Utilities
Roof Type Composition
Total Parking Spaces 2
Garage Yes
Building
Story One
Foundation Slab
Level or Stories One
Structure Type Brick
Schools
Elementary Schools Bossier Isd Schools
Middle Schools Bossier Isd Schools
High Schools Bossier Isd Schools
School District Bossier Psb
Others
Ownership Owner
Acceptable Financing Not Assumable
Listing Terms Not Assumable
Financing VA
Read Less
Want to know what your home might be worth? Contact us for a FREE valuation!

Our team is ready to help you sell your home for the highest possible price ASAP

©2024 North Texas Real Estate Information Systems.
Bought with Shelly Torres-Llorens • Berkshire Hathaway HomeServices Ally Real Estate







