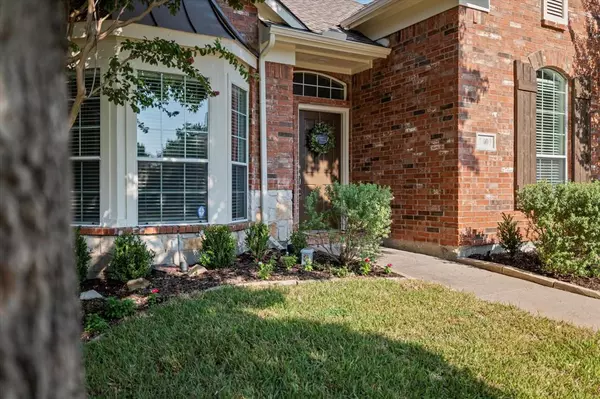$559,900
For more information regarding the value of a property, please contact us for a free consultation.
2409 New Glen Drive Mckinney, TX 75072
4 Beds
3 Baths
2,410 SqFt
Key Details
Property Type Single Family Home
Sub Type Single Family Residence
Listing Status Sold
Purchase Type For Sale
Square Footage 2,410 sqft
Price per Sqft $232
Subdivision Stanford Meadow #2
MLS Listing ID 20698322
Sold Date 09/27/24
Style Traditional
Bedrooms 4
Full Baths 3
HOA Fees $79/ann
HOA Y/N Mandatory
Year Built 2002
Lot Size 7,082 Sqft
Acres 0.1626
Property Description
JUST RENOVATED - Stonebridge Ranch Retreat
This stunning single-story Darling Homes creation in Stonebridge Ranch offers the perfect mix of sophistication & comfort. Fully renovated, the home features 4 beds, 3 full baths, wood flooring, & open floor plan awash in natural light. The kitchen is a chef’s delight with a spacious island & plenty of counters, new stainless-steel appliances, & abundant cabinetry. The master suite includes a luxurious bath with jetted tub & frameless shower door. One secondary bedroom has its own en-suite bath, while another bedroom doubles as a study with French doors.
Outside, enjoy an extended covered patio under mature trees. Located in the award-winning McKinney ISD, this home grants access to Stonebridge Ranch's resort-style amenities, including a beach club, tennis courts, pickleball courts, fishing, trails, parks, playgrounds & several activities. Don’t miss this chance to own a slice of vibrance in one of McKinney’s most sought-after communities!
Location
State TX
County Collin
Community Community Pool, Fishing, Golf, Greenbelt, Jogging Path/Bike Path, Lake, Park, Playground, Pool, Sidewalks, Tennis Court(S), Other
Direction From Hwy 121, go N on Custer Rd, R into Stonebridge Dr, R into Summerglen, L into Wells, right into Claridge, R into New Glen Dr. House is on Left.
Rooms
Dining Room 2
Interior
Interior Features Cable TV Available, Decorative Lighting, Double Vanity, Eat-in Kitchen, Flat Screen Wiring, Granite Counters, High Speed Internet Available, Kitchen Island, Open Floorplan, Pantry, Sound System Wiring, Walk-In Closet(s)
Heating Central, Natural Gas
Cooling Ceiling Fan(s), Central Air, Electric
Flooring Carpet, Ceramic Tile, Wood
Fireplaces Number 1
Fireplaces Type Brick, Family Room, Gas Logs, Gas Starter
Equipment Satellite Dish
Appliance Dishwasher, Electric Cooktop, Electric Oven, Gas Water Heater, Microwave, Plumbed For Gas in Kitchen, Vented Exhaust Fan, Water Filter
Heat Source Central, Natural Gas
Laundry Electric Dryer Hookup, Utility Room, Full Size W/D Area, Washer Hookup
Exterior
Exterior Feature Covered Patio/Porch, Rain Gutters, Lighting
Garage Spaces 2.0
Fence Back Yard, Fenced, Wood
Community Features Community Pool, Fishing, Golf, Greenbelt, Jogging Path/Bike Path, Lake, Park, Playground, Pool, Sidewalks, Tennis Court(s), Other
Utilities Available Asphalt, Cable Available, City Sewer, City Water, Concrete, Curbs, Electricity Connected, Individual Gas Meter, Individual Water Meter, Sidewalk, Underground Utilities
Roof Type Composition
Parking Type Garage, Garage Door Opener, Garage Faces Front, Garage Single Door
Total Parking Spaces 2
Garage Yes
Building
Lot Description Few Trees, Interior Lot, Landscaped, Sprinkler System, Subdivision
Story One
Foundation Slab
Level or Stories One
Structure Type Brick,Rock/Stone
Schools
Elementary Schools Bennett
Middle Schools Evans
High Schools Mckinney Boyd
School District Mckinney Isd
Others
Ownership Call Agent
Acceptable Financing Cash, Conventional, FHA, VA Loan
Listing Terms Cash, Conventional, FHA, VA Loan
Financing Cash
Special Listing Condition Aerial Photo, Agent Related to Owner
Read Less
Want to know what your home might be worth? Contact us for a FREE valuation!

Our team is ready to help you sell your home for the highest possible price ASAP

©2024 North Texas Real Estate Information Systems.
Bought with Patrick McDermott • Ebby Halliday, REALTORS







