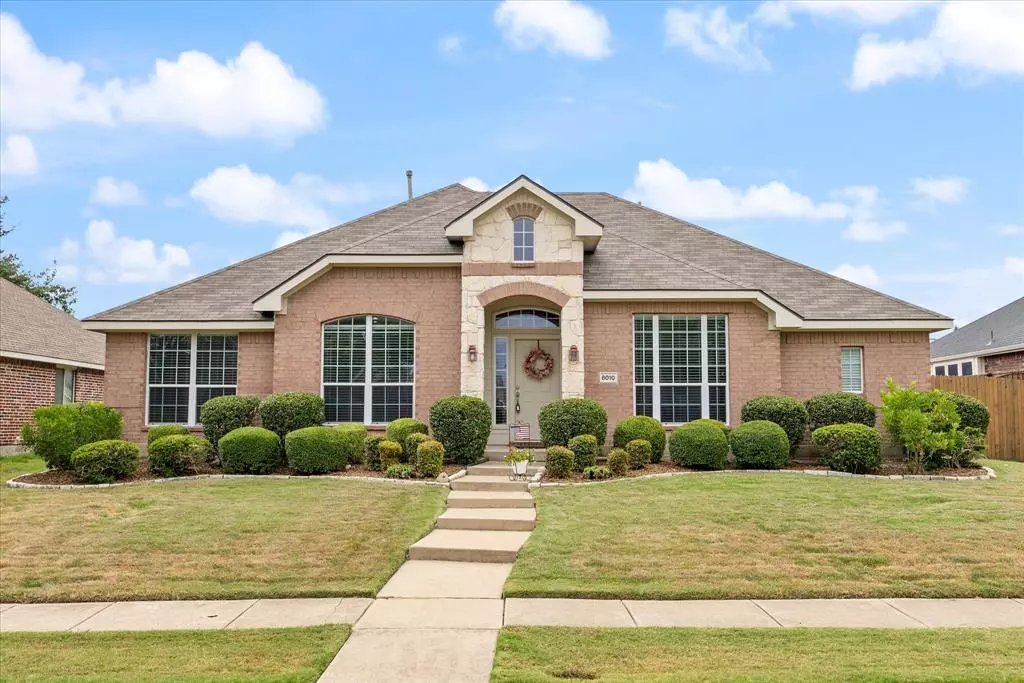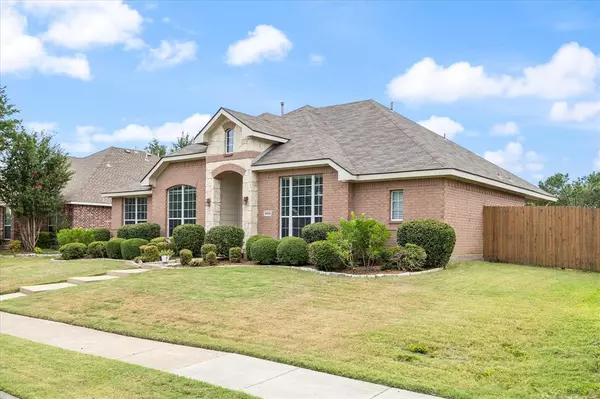$384,900
For more information regarding the value of a property, please contact us for a free consultation.
8010 Wilmington Drive Rowlett, TX 75089
4 Beds
2 Baths
2,046 SqFt
Key Details
Property Type Single Family Home
Sub Type Single Family Residence
Listing Status Sold
Purchase Type For Sale
Square Footage 2,046 sqft
Price per Sqft $188
Subdivision Lakewood Pointe
MLS Listing ID 20699454
Sold Date 09/16/24
Bedrooms 4
Full Baths 2
HOA Fees $27/ann
HOA Y/N Mandatory
Year Built 2004
Annual Tax Amount $9,737
Lot Size 8,015 Sqft
Acres 0.184
Property Description
Arrive to a beautifully landscaped lovely brick home in the heart of Rowlett. This one-owner meticulously kept home boasts bright and airy light from the high ceilings and large windows. The open concept floor plan allows for cozy gatherings by the fire while cooking a delicious meal for your loved ones. With 4 bedrooms, 2 full bathrooms, and a charming nook, this home is both functional and inviting. Enjoy views of the well maintained landscaped backyard and the tree-lined neighborhood. Enjoy all the amenities the community has to offer including a pool, playground and walking trails. Located near shopping and dining, minutes to I30, Lake Ray Hubbard and the new Sapphire Bay Marina. Don't miss the chance to make this home your own!
Location
State TX
County Dallas
Community Community Pool, Curbs, Playground
Direction From HWY 66 turn onto Amesbury Lane Turn Left onto Wilmington Drive
Rooms
Dining Room 1
Interior
Interior Features Cable TV Available, High Speed Internet Available, Open Floorplan, Pantry, Vaulted Ceiling(s), Walk-In Closet(s)
Heating Fireplace(s), Natural Gas
Cooling Ceiling Fan(s), Electric
Flooring Carpet
Fireplaces Number 1
Fireplaces Type Gas Starter, Living Room
Appliance Built-in Gas Range, Dishwasher, Disposal, Gas Cooktop, Microwave
Heat Source Fireplace(s), Natural Gas
Laundry Full Size W/D Area
Exterior
Exterior Feature Covered Patio/Porch
Garage Spaces 2.0
Fence Full, Wood
Community Features Community Pool, Curbs, Playground
Utilities Available All Weather Road, City Sewer, City Water, Sidewalk
Roof Type Composition
Total Parking Spaces 2
Garage Yes
Building
Lot Description Interior Lot, Landscaped, Lrg. Backyard Grass, Subdivision
Story One
Foundation Slab
Level or Stories One
Structure Type Brick
Schools
Elementary Schools Choice Of School
Middle Schools Choice Of School
High Schools Choice Of School
School District Garland Isd
Others
Restrictions Deed
Ownership See Agent
Acceptable Financing Cash, Conventional
Listing Terms Cash, Conventional
Financing Conventional
Read Less
Want to know what your home might be worth? Contact us for a FREE valuation!

Our team is ready to help you sell your home for the highest possible price ASAP

©2024 North Texas Real Estate Information Systems.
Bought with Chi Ngoc Ly • Citiwide Properties Corp.







