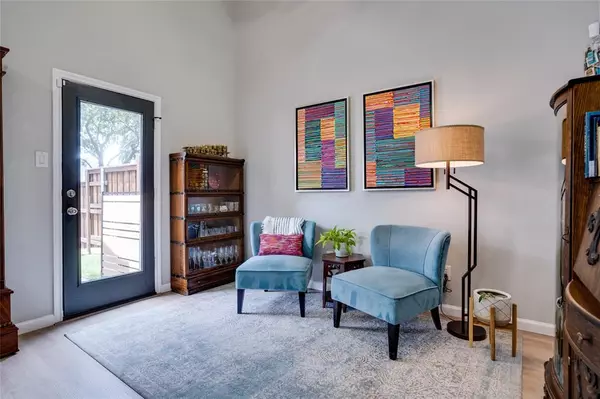$399,000
For more information regarding the value of a property, please contact us for a free consultation.
10239 Darkwood Drive Frisco, TX 75035
2 Beds
3 Baths
1,706 SqFt
Key Details
Property Type Townhouse
Sub Type Townhouse
Listing Status Sold
Purchase Type For Sale
Square Footage 1,706 sqft
Price per Sqft $233
Subdivision Tuscany Square Ph One
MLS Listing ID 20659871
Sold Date 10/02/24
Style Traditional
Bedrooms 2
Full Baths 2
Half Baths 1
HOA Fees $183/qua
HOA Y/N Mandatory
Year Built 2005
Annual Tax Amount $6,361
Lot Size 2,613 Sqft
Acres 0.06
Property Description
Discover this beautifully updated 2-bedroom, 2.5-bath townhome in the heart of Frisco. Features vaulted ceilings and an abundance of natural sunlight, this home offers a spacious and inviting atmosphere. Loft area upstairs has great additional seating space that can be used as an office, or game room. Spacious primary bedroom boasts a huge walk-in closet and en-suite bathroom. Enjoy the serene greenbelt behind the backyard with direct gate access to trail, perfect for nature walks. The community pool is conveniently located across the street. Recent upgrades include fresh paint, Luxury Vinyl Plank wood-like floors, carpet, spray foam insulation, and a Trane AC system. Remote window shades enhance the downstairs area for added comfort and convenience. Make this charming townhome your new haven. Enjoy everything Frisco has to offer in close proximity, retail, restaurants, all in award winning Frisco ISD. See TD for list of upgrades and updates.
Location
State TX
County Collin
Community Community Pool, Greenbelt, Sidewalks
Direction From Sam Rayburn exit north to Hillcrest Rd and Rasor Blvd. Go .9 miles and make a U turn. Turn west on Darkwood.
Rooms
Dining Room 2
Interior
Interior Features Cable TV Available, Chandelier, Eat-in Kitchen, Kitchen Island, Loft, Open Floorplan, Pantry, Vaulted Ceiling(s), Walk-In Closet(s)
Heating Central, Electric
Cooling Ceiling Fan(s), Central Air, Electric
Flooring Carpet, Luxury Vinyl Plank, Tile
Appliance Dishwasher, Disposal, Electric Cooktop, Electric Oven, Microwave, Vented Exhaust Fan
Heat Source Central, Electric
Laundry Full Size W/D Area
Exterior
Exterior Feature Rain Gutters, Lighting, Private Yard
Garage Spaces 2.0
Fence Fenced, Wood
Community Features Community Pool, Greenbelt, Sidewalks
Utilities Available Cable Available, City Sewer, City Water, Community Mailbox, Concrete, Curbs, Sidewalk
Roof Type Asphalt,Shingle
Parking Type Driveway, Garage Door Opener, Garage Faces Front, Garage Single Door
Total Parking Spaces 2
Garage Yes
Building
Lot Description Few Trees, Greenbelt, Interior Lot, Landscaped, Oak, Sprinkler System
Story Two
Foundation Slab
Level or Stories Two
Structure Type Brick,Siding
Schools
Elementary Schools Shawnee
Middle Schools Clark
High Schools Lebanon Trail
School District Frisco Isd
Others
Ownership See Tax Records
Acceptable Financing Cash, Conventional, FHA, VA Loan
Listing Terms Cash, Conventional, FHA, VA Loan
Financing Cash
Read Less
Want to know what your home might be worth? Contact us for a FREE valuation!

Our team is ready to help you sell your home for the highest possible price ASAP

©2024 North Texas Real Estate Information Systems.
Bought with Jan Richey • Keller Williams Legacy







