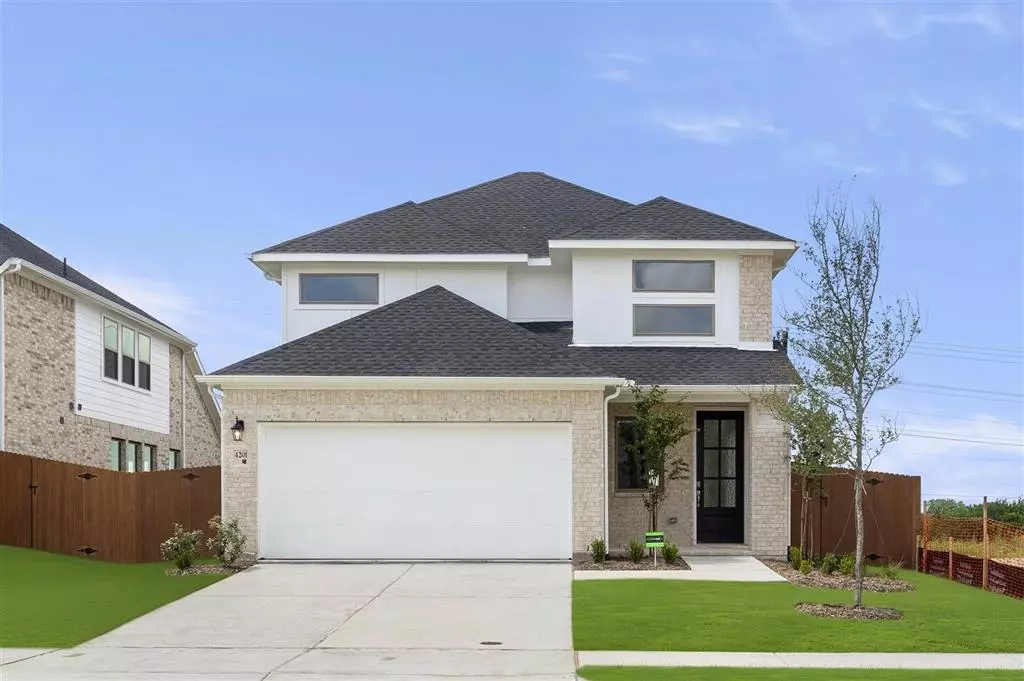$419,999
For more information regarding the value of a property, please contact us for a free consultation.
4201 Valley Mills Drive Heartland, TX 75114
4 Beds
3 Baths
2,599 SqFt
Key Details
Property Type Single Family Home
Sub Type Single Family Residence
Listing Status Sold
Purchase Type For Sale
Square Footage 2,599 sqft
Price per Sqft $161
Subdivision Heartland
MLS Listing ID 20544035
Sold Date 10/02/24
Style Contemporary/Modern
Bedrooms 4
Full Baths 3
HOA Fees $41/ann
HOA Y/N Mandatory
Year Built 2024
Lot Size 6,011 Sqft
Acres 0.138
Property Description
MLS# 20544035 - Built by Coventry Homes - CONST. COMPLETED Apr 24, 2024 ~ Welcome to this breathtaking 2-story home that exudes modern elegance and offers an array of desirable features to enhance your family's lifestyle. A seamless blend of sophistication and comfort, this home is a true gem. Step inside and be captivated by the open floor plan that effortlessly flows from one space to another, providing the perfect setting for entertaining friends and creating cherished memories. The game room awaits friendly competition, adding an extra dash of excitement to your everyday life. Retreat to the opulent primary suite, a private oasis that offers a serene escape from the outside world. Unwind and recharge in the tranquility of the covered patio, your own personal sanctuary where you can revel in the beauty of nature. This remarkable home offers an unparalleled opportunity to create a lifetime of happiness and memories. Don't miss out on making this your forever home!!!
Location
State TX
County Kaufman
Community Club House, Community Pool, Fishing, Fitness Center, Lake, Park, Playground, Sidewalks
Direction Heading South on 635: Take exit onto Hwy 20, Take exit onto FM 740
Rooms
Dining Room 1
Interior
Interior Features Cable TV Available, Eat-in Kitchen, Flat Screen Wiring, High Speed Internet Available, Kitchen Island, Open Floorplan, Pantry, Sound System Wiring, Walk-In Closet(s)
Heating Central, Electric
Cooling Central Air, Electric
Flooring Carpet, Luxury Vinyl Plank
Appliance Dishwasher, Gas Cooktop, Gas Oven, Microwave
Heat Source Central, Electric
Laundry Electric Dryer Hookup, Utility Room, Full Size W/D Area, Washer Hookup
Exterior
Exterior Feature Covered Patio/Porch
Garage Spaces 2.0
Fence Back Yard, Wood
Community Features Club House, Community Pool, Fishing, Fitness Center, Lake, Park, Playground, Sidewalks
Utilities Available City Sewer, City Water
Roof Type Composition
Total Parking Spaces 2
Garage Yes
Building
Story Two
Foundation Slab
Level or Stories Two
Structure Type Brick,Stucco
Schools
Elementary Schools Barbara Walker
Middle Schools Crandall
High Schools Crandall
School District Crandall Isd
Others
Ownership Coventry Homes
Acceptable Financing Cash, Conventional, FHA, VA Loan
Listing Terms Cash, Conventional, FHA, VA Loan
Financing FHA
Read Less
Want to know what your home might be worth? Contact us for a FREE valuation!

Our team is ready to help you sell your home for the highest possible price ASAP

©2024 North Texas Real Estate Information Systems.
Bought with Loveth Jenfa • TDRealty







