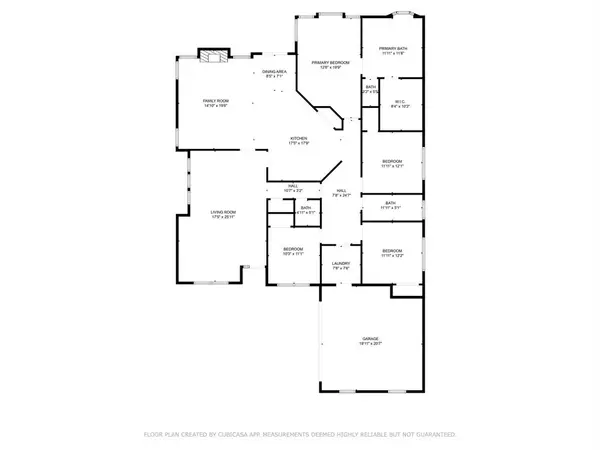$565,000
For more information regarding the value of a property, please contact us for a free consultation.
1705 Cross Point Road Mckinney, TX 75072
4 Beds
3 Baths
2,497 SqFt
Key Details
Property Type Single Family Home
Sub Type Single Family Residence
Listing Status Sold
Purchase Type For Sale
Square Footage 2,497 sqft
Price per Sqft $226
Subdivision Spring Hill Ph I
MLS Listing ID 20701436
Sold Date 10/04/24
Bedrooms 4
Full Baths 2
Half Baths 1
HOA Fees $79/ann
HOA Y/N Mandatory
Year Built 1994
Annual Tax Amount $9,446
Lot Size 7,840 Sqft
Acres 0.18
Property Description
Beautifully updated contemporary home, nestled in the highly sought-after Spring Hill neighborhood of Stonebridge Ranch. Built in 1994, this 2,497 sq. ft. residence seamlessly blends modern sophistication with comfort, offering 4 spacious bedrooms and 2.5 luxurious bathrooms. A freshly landscaped yard that enhances the home’s curb appeal. The remodeled kitchen is a chef’s dream, featuring top-of-the-line KitchenAid stainless steel appliances and ample counter space, perfect for culinary creations and entertaining. The open floor plan includes a formal living and dining area, as well as a cozy family room that flows effortlessly into the kitchen. The master suite boasts a spa-like bath complete with a deep soaker tub, a separate shower, dual sinks, and a generous walk-in closet with dual rods. Don’t miss your chance to own this exquisite property in one of McKinney’s most desirable neighborhoods. LoE 366 Windows installed in 2019. (see transaction desk)
Location
State TX
County Collin
Community Club House, Curbs, Golf, Greenbelt, Jogging Path/Bike Path, Park, Playground, Pool, Sidewalks, Tennis Court(S), Other
Direction From Hwy380, South on Ridge Rd. 2 mi, Left on Spring Hill Dr (440ft), Right on Cross Point Rd on the left. From Hwy75, West on Virginia Pkwy 2.4 mi, Left on Lake forest .9 miles, Right on Glen Oaks .4 mi, Left on Ridge rd .4 mi, Left on Spring Hill (440ft), Right on Cross Point on the left
Rooms
Dining Room 2
Interior
Interior Features Cathedral Ceiling(s), Chandelier, Decorative Lighting, Kitchen Island, Open Floorplan, Walk-In Closet(s)
Heating Central, Electric, Fireplace(s), Natural Gas
Cooling Ceiling Fan(s), Central Air, Electric
Flooring Combination, Simulated Wood, Tile
Fireplaces Number 1
Fireplaces Type Brick, Gas, Great Room, Masonry, Raised Hearth
Appliance Dishwasher, Disposal, Electric Cooktop, Electric Oven, Gas Water Heater, Microwave, Convection Oven, Plumbed For Gas in Kitchen, Vented Exhaust Fan
Heat Source Central, Electric, Fireplace(s), Natural Gas
Laundry Electric Dryer Hookup, Gas Dryer Hookup, Utility Room, Full Size W/D Area, Washer Hookup
Exterior
Exterior Feature Rain Gutters, Private Yard
Garage Spaces 2.0
Fence Fenced, Privacy, Wood
Community Features Club House, Curbs, Golf, Greenbelt, Jogging Path/Bike Path, Park, Playground, Pool, Sidewalks, Tennis Court(s), Other
Utilities Available Cable Available, City Sewer, City Water, Concrete, Curbs, Electricity Connected, Individual Gas Meter
Roof Type Composition
Parking Type Concrete, Garage
Total Parking Spaces 2
Garage Yes
Building
Lot Description Few Trees, Interior Lot, Landscaped, Sprinkler System, Subdivision
Story One
Foundation Slab
Level or Stories One
Structure Type Brick
Schools
Elementary Schools Wolford
Middle Schools Evans
High Schools Mckinney Boyd
School District Mckinney Isd
Others
Ownership See Tax Records
Financing Conventional
Read Less
Want to know what your home might be worth? Contact us for a FREE valuation!

Our team is ready to help you sell your home for the highest possible price ASAP

©2024 North Texas Real Estate Information Systems.
Bought with Cheryl Bowers • RE/MAX First Realty III







