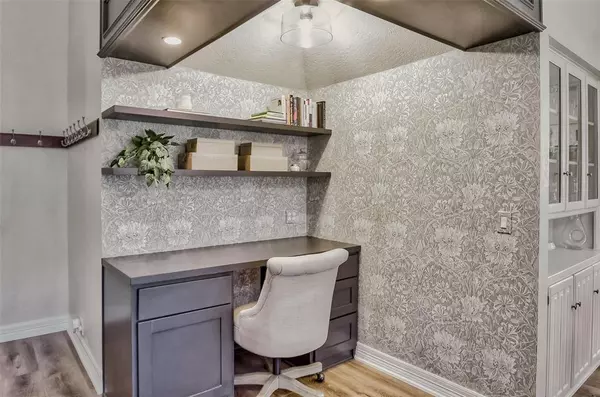$405,000
For more information regarding the value of a property, please contact us for a free consultation.
10156 Stoneleigh Drive Benbrook, TX 76126
3 Beds
2 Baths
2,106 SqFt
Key Details
Property Type Single Family Home
Sub Type Single Family Residence
Listing Status Sold
Purchase Type For Sale
Square Footage 2,106 sqft
Price per Sqft $192
Subdivision Westpark Estates
MLS Listing ID 20654655
Sold Date 10/07/24
Style Traditional
Bedrooms 3
Full Baths 2
HOA Y/N None
Year Built 1984
Annual Tax Amount $6,225
Lot Size 9,844 Sqft
Acres 0.226
Property Description
~ Summer Lovin' ~ in your Beautiful New Home Nestled in Westpark Estates Addition where Character Abounds! Escape the Heat in the Luxurious Interior: Cozy Double-Sided Fireplace, Gorgeous Quartz Countertops, + Open Floor Plan, + Built-Ins. Vaulted Ceilings, Skylights, + Window Wall Add to the Airy Feeling of the Home while Capturing Plenty of Desirable Sunshine for Natural Light! Primary Bath Shares Hotel Features like Claw-Foot Tub + 3 Shower Heads. Wind Down under the Regal Backyard Pergola Enjoying a Cold Beverage + Colorful Sunset! Decorative Fencing Paints the Perfect Aesthetic coupled with Lush Grass, Intentional Landscaping, + Ample Entertaining Space. Meaningful Updates Include Luxury Vinyl Plank Wood Flooring, Full HVAC System + New Ductwork (10-Year Warranty), + Full Window Replacement (Lifetime Warranty). Nearby Benbrook Stables, Dutch Branch Park, Art Cowsen Trailhead, or the YMCA for Community Engagement. RUN don't WALK and Call it YOURS!
Location
State TX
County Tarrant
Community Curbs, Sidewalks
Direction I-20 West to Exit 426 for FM 2871, Left onto FM 2871 (Chapin School Rd), Left onto Stoneleigh Drive, House will be on the Left!
Rooms
Dining Room 2
Interior
Interior Features Built-in Features, Cable TV Available, Decorative Lighting, Eat-in Kitchen, High Speed Internet Available, Open Floorplan, Paneling, Pantry, Smart Home System, Vaulted Ceiling(s), Wainscoting, Walk-In Closet(s)
Heating Central, Electric, Fireplace(s)
Cooling Attic Fan, Ceiling Fan(s), Central Air, Electric
Flooring Carpet, Ceramic Tile, Luxury Vinyl Plank, Wood
Fireplaces Number 2
Fireplaces Type Brick, Double Sided, Living Room, Master Bedroom, Wood Burning
Appliance Dishwasher, Disposal, Electric Cooktop, Electric Oven, Electric Water Heater, Microwave
Heat Source Central, Electric, Fireplace(s)
Laundry Electric Dryer Hookup, Utility Room, Full Size W/D Area, Washer Hookup
Exterior
Exterior Feature Covered Patio/Porch, Rain Gutters, Lighting, Private Yard, Storage
Garage Spaces 2.0
Fence Back Yard, Full, Wood
Community Features Curbs, Sidewalks
Utilities Available City Sewer, City Water, Curbs, Individual Water Meter, Sidewalk
Roof Type Composition
Total Parking Spaces 2
Garage Yes
Building
Lot Description Few Trees, Interior Lot, Landscaped, Level, Sprinkler System, Subdivision
Story One
Foundation Slab
Level or Stories One
Structure Type Brick
Schools
Elementary Schools Westpark
Middle Schools Benbrook
High Schools Benbrook
School District Fort Worth Isd
Others
Ownership South
Acceptable Financing Cash, Conventional, FHA, VA Loan
Listing Terms Cash, Conventional, FHA, VA Loan
Financing Conventional
Special Listing Condition Survey Available, Verify Tax Exemptions
Read Less
Want to know what your home might be worth? Contact us for a FREE valuation!

Our team is ready to help you sell your home for the highest possible price ASAP

©2024 North Texas Real Estate Information Systems.
Bought with Kimberly Ferguson • Coldwell Banker Realty







