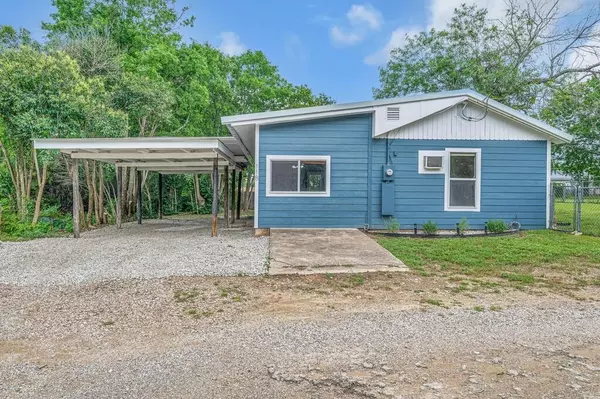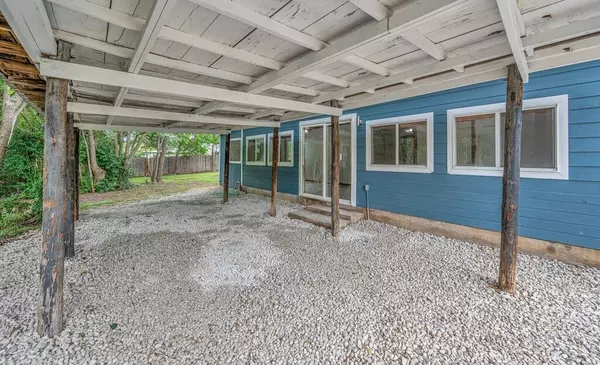$125,000
For more information regarding the value of a property, please contact us for a free consultation.
118 Seminole Trail Whitney, TX 76692
2 Beds
1 Bath
1,020 SqFt
Key Details
Property Type Single Family Home
Sub Type Single Family Residence
Listing Status Sold
Purchase Type For Sale
Square Footage 1,020 sqft
Price per Sqft $122
Subdivision Sportland Hills
MLS Listing ID 20627654
Sold Date 10/08/24
Style Traditional
Bedrooms 2
Full Baths 1
HOA Y/N None
Annual Tax Amount $925
Lot Size 7,666 Sqft
Acres 0.176
Property Description
Check out this ideal summer cabin, perfect as a personal vacation property near Lake Whitney. A path beside the cabin leads directly to a secluded cove, offering easy access to the lake. The property is fully fenced, ensuring privacy in your own backyard. It features a spacious carport for shaded parking, two bedrooms, and a large living area cooled by window units and ceiling fans for optimal ventilation. Recently fully renovated, this cabin is ready for you to enjoy as your summer getaway.
Location
State TX
County Hill
Community Lake
Direction Go North on 933 and take a left on FM 1713. Turn right on Timberline, then left on Washita, left on Navajo, and finally a right on Seminole Trail.
Rooms
Dining Room 1
Interior
Interior Features Built-in Features
Appliance Dishwasher, Electric Range, Microwave, Refrigerator
Exterior
Carport Spaces 1
Fence Back Yard, Fenced
Community Features Lake
Utilities Available All Weather Road, Co-op Water, Outside City Limits, Septic
Roof Type Metal
Parking Type Carport, Covered, Gravel
Total Parking Spaces 1
Garage No
Building
Story One
Foundation Slab
Level or Stories One
Schools
Elementary Schools Whitney
Middle Schools Whitney
High Schools Whitney
School District Whitney Isd
Others
Restrictions None
Ownership na
Financing VA
Read Less
Want to know what your home might be worth? Contact us for a FREE valuation!

Our team is ready to help you sell your home for the highest possible price ASAP

©2024 North Texas Real Estate Information Systems.
Bought with Mary Frances Tepe • EG Realty







