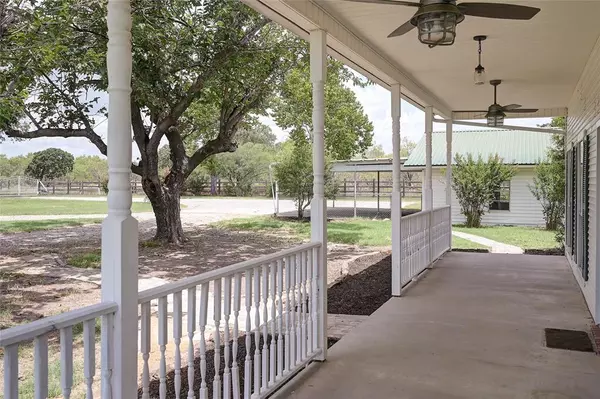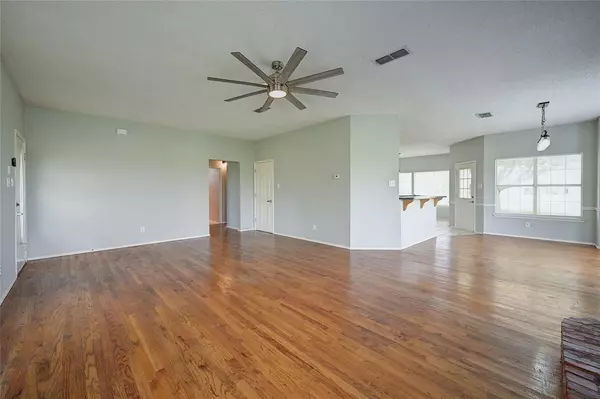$845,000
For more information regarding the value of a property, please contact us for a free consultation.
10404 Dunham Road Flower Mound, TX 76262
3 Beds
2 Baths
1,848 SqFt
Key Details
Property Type Single Family Home
Sub Type Single Family Residence
Listing Status Sold
Purchase Type For Sale
Square Footage 1,848 sqft
Price per Sqft $457
Subdivision Bbb & Crr
MLS Listing ID 20654266
Sold Date 10/08/24
Style Traditional
Bedrooms 3
Full Baths 2
HOA Y/N None
Year Built 1996
Annual Tax Amount $4,834
Lot Size 4.857 Acres
Acres 4.857
Property Description
BRING YOUR CATTLE OR HORSES! This expansive 5 ACRE PROPERTY (2 parcels totaling 5 acres, the pasture is ag exempt with lower property taxes) is ideal for those looking to have a home with livestock. The home built in 1996 is move in ready home with all modern conveniences. The 2nd floor of the home is a blank canvas of 748 SF awaiting your personal touch. The barn, equipped with electricity, is perfect for a horse barn. The detached garage offers potential for conversion into a mother-in-law suite or guest quarters. The entire property is fenced and meticulously maintained. Enjoy riding your horse to nearby trails or the creek for fishing. Conveniently located just 15 minutes from restaurants and shopping. The property features all-electric utilities, a well, and an aerobic septic system. With an agricultural exemption on the pasture, this fenced and gated property is a dream for any equestrian enthusiast. Don't miss out! Buyer incentives negotiable.
Location
State TX
County Denton
Direction From Hwy 114, take the exit for US-377 and turn US-377 N. Continue on US-377 N for approximately 2 miles. Turn right onto Dunham Road. Continue on Dunham Road for about 0.5 miles. The home will be on your right at the end of a private road. Look for two mailboxes and a for sale sign.
Rooms
Dining Room 1
Interior
Interior Features Built-in Features, Chandelier, Decorative Lighting, Double Vanity, Eat-in Kitchen, High Speed Internet Available, Loft, Natural Woodwork, Open Floorplan, Walk-In Closet(s)
Heating Central, Electric, Heat Pump
Cooling Central Air, Electric, Heat Pump
Flooring Carpet, Ceramic Tile, Wood
Fireplaces Number 1
Fireplaces Type Wood Burning
Equipment DC Well Pump, Other
Appliance Dishwasher, Disposal, Electric Cooktop, Electric Oven, Electric Range, Microwave, Convection Oven
Heat Source Central, Electric, Heat Pump
Laundry Electric Dryer Hookup, Utility Room, Full Size W/D Area, Washer Hookup
Exterior
Exterior Feature Covered Patio/Porch, Dog Run, Fire Pit, Rain Gutters, RV/Boat Parking, Stable/Barn, Storage
Carport Spaces 2
Fence Barbed Wire, Chain Link
Utilities Available Aerobic Septic, All Weather Road, Asphalt, Co-op Electric, Electricity Connected, Gravel/Rock, Overhead Utilities, Private Road, Well
Roof Type Metal
Street Surface Gravel
Total Parking Spaces 2
Garage No
Building
Lot Description Acreage, Agricultural, Cleared, Few Trees, Interior Lot, Landscaped, Level, Lrg. Backyard Grass, Sprinkler System
Story Two
Foundation Slab
Level or Stories Two
Structure Type Brick
Schools
Elementary Schools Beck
Middle Schools Medlin
High Schools Byron Nelson
School District Northwest Isd
Others
Restrictions Agricultural
Ownership Andrew and Stephanie Campbell
Acceptable Financing Cash, Conventional, FHA, VA Loan
Listing Terms Cash, Conventional, FHA, VA Loan
Financing Cash
Special Listing Condition Survey Available
Read Less
Want to know what your home might be worth? Contact us for a FREE valuation!

Our team is ready to help you sell your home for the highest possible price ASAP

©2024 North Texas Real Estate Information Systems.
Bought with Dennis Tuttle • Dennis Tuttle Real Estate Team







