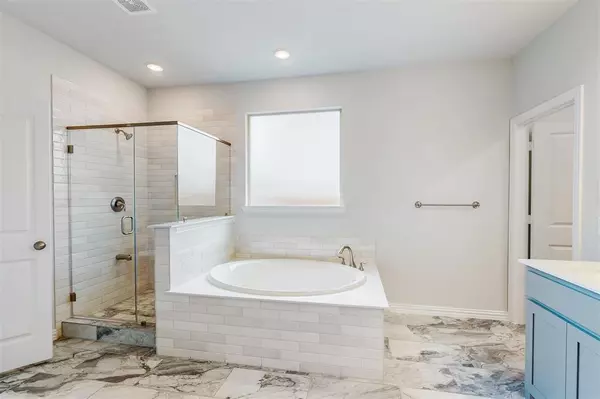$709,990
For more information regarding the value of a property, please contact us for a free consultation.
3537 Purple Pansy Lane Celina, TX 75078
4 Beds
4 Baths
3,233 SqFt
Key Details
Property Type Single Family Home
Sub Type Single Family Residence
Listing Status Sold
Purchase Type For Sale
Square Footage 3,233 sqft
Price per Sqft $219
Subdivision Lilyana
MLS Listing ID 20578075
Sold Date 10/11/24
Style Traditional
Bedrooms 4
Full Baths 3
Half Baths 1
HOA Fees $79
HOA Y/N Mandatory
Year Built 2024
Lot Size 7,535 Sqft
Acres 0.173
Lot Dimensions 47x122x71x137
Property Description
Built by M-I Homes. This address is ready to become your dream home with 4 bedrooms, 3.5 bathrooms, and ample space including a flex room, game room, and media room. The attention to detail and high-quality finishes throughout the home are immediately noticeable as you enter through the 8-ft front door. The kitchen is the heart of this home, featuring quartz countertops, stainless steel appliances, and plenty of storage space. The open floorplan seamlessly connects the kitchen to the spacious living area. 2-story ceilings in the family room further enhance the space. Natural light fills the entire home, and the strategically placed windows bring the outdoors in. Enjoy the tranquility of the backyard from the extended covered patio. Upstairs, you'll find 2 generously sized bedrooms, including a full bathroom. The owner's bedroom offers a private retreat on the first floor with ample space for a king-sized bed, a walk-in closet, and a deluxe en-suite bathroom. Schedule your visit today!
Location
State TX
County Collin
Community Community Pool, Greenbelt, Park, Playground, Sidewalks
Direction From 121 and Preston Road, go north on Preston Road. Turn right onto Frontier Parkway. Turn left turn onto Lilyana Lane and right onto Snapdragon Court; the model homes are on your right.
Rooms
Dining Room 2
Interior
Interior Features Cable TV Available, Decorative Lighting, Kitchen Island, Open Floorplan, Sound System Wiring, Walk-In Closet(s)
Heating Central, Natural Gas
Cooling Ceiling Fan(s), Central Air, Electric
Flooring Carpet, Ceramic Tile, Luxury Vinyl Plank
Appliance Dishwasher, Disposal, Electric Oven, Gas Cooktop, Gas Water Heater, Microwave, Tankless Water Heater, Vented Exhaust Fan, Water Filter
Heat Source Central, Natural Gas
Laundry Electric Dryer Hookup, Utility Room, Full Size W/D Area
Exterior
Exterior Feature Covered Patio/Porch, Rain Gutters, Private Yard
Garage Spaces 2.0
Fence Brick, Wood
Community Features Community Pool, Greenbelt, Park, Playground, Sidewalks
Utilities Available City Sewer, City Water, Community Mailbox, Curbs, Individual Gas Meter, Individual Water Meter
Roof Type Composition
Parking Type Garage, Garage Door Opener, Garage Faces Front
Total Parking Spaces 2
Garage Yes
Building
Lot Description Few Trees, Irregular Lot, Landscaped, Sprinkler System, Subdivision
Story Two
Foundation Slab
Level or Stories Two
Structure Type Brick
Schools
Elementary Schools Lilyana
Middle Schools Lorene Rogers
High Schools Walnut Grove
School District Prosper Isd
Others
Restrictions Deed
Ownership MI Homes
Acceptable Financing Cash, Conventional, FHA, VA Loan
Listing Terms Cash, Conventional, FHA, VA Loan
Financing Conventional
Special Listing Condition Deed Restrictions
Read Less
Want to know what your home might be worth? Contact us for a FREE valuation!

Our team is ready to help you sell your home for the highest possible price ASAP

©2024 North Texas Real Estate Information Systems.
Bought with Cintia Paula Souza Monero • Coldwell Banker Realty Frisco







