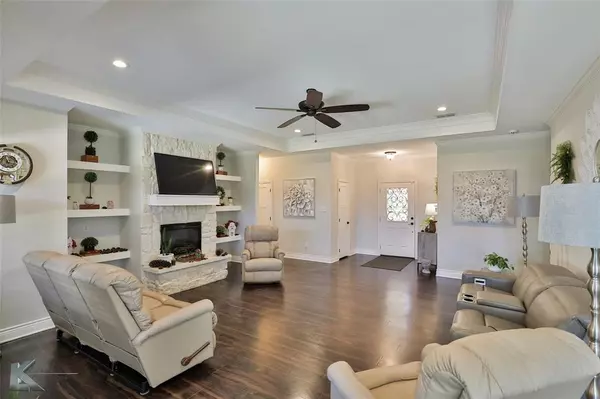$295,000
For more information regarding the value of a property, please contact us for a free consultation.
3050 Legacy Lane Abilene, TX 79601
3 Beds
2 Baths
1,676 SqFt
Key Details
Property Type Single Family Home
Sub Type Single Family Residence
Listing Status Sold
Purchase Type For Sale
Square Footage 1,676 sqft
Price per Sqft $176
Subdivision Enclave Sec 2
MLS Listing ID 20706510
Sold Date 10/01/24
Bedrooms 3
Full Baths 2
HOA Fees $12/ann
HOA Y/N Mandatory
Year Built 2020
Annual Tax Amount $5,792
Lot Size 7,405 Sqft
Acres 0.17
Property Description
This home offers incredible curb appeal, featuring a meticulously manicured lawn, lush landscaping, and a striking brick and stone façade. The large front porch warmly invites you in. Inside, the stone fireplace, framed by custom shelving perfect for displaying cherished memories, takes center stage. The kitchen is a chef’s dream, with quartz countertops, a prep-friendly island, and sleek stainless steel appliances. The primary bedroom is a private retreat, boasting a spacious en-suite bathroom with a relaxing soaker tub, a separate large tiled shower, and a wrap-around closet. Additional storage is plentiful, including a bonus hallway closet that can serve as an extra pantry. The backyard is your personal oasis, complete with a 7-foot privacy fence, a custom pergola, and a serene space to unwind under the stars
Location
State TX
County Taylor
Direction Head northeast on TX-351 E toward Liberty Blvd. Turn left onto Liberty Blvd. Turn right onto New Territory Drive. New Territory Drive turns right and becomes Legacy Ln. Destination will be on the right
Rooms
Dining Room 1
Interior
Interior Features Built-in Features, Cable TV Available, Kitchen Island, Open Floorplan, Pantry, Walk-In Closet(s)
Heating Central, Electric
Cooling Ceiling Fan(s), Central Air, Electric
Flooring Carpet, Wood
Fireplaces Number 1
Fireplaces Type Stone, Wood Burning
Appliance Dishwasher, Electric Range, Microwave
Heat Source Central, Electric
Laundry Utility Room
Exterior
Garage Spaces 2.0
Fence Wood
Utilities Available City Sewer, City Water
Roof Type Composition
Parking Type Driveway, Garage, Garage Faces Front
Total Parking Spaces 2
Garage Yes
Building
Lot Description Interior Lot, Lrg. Backyard Grass, Subdivision
Story One
Foundation Slab
Level or Stories One
Structure Type Brick,Wood
Schools
Elementary Schools Taylor
Middle Schools Craig
High Schools Abilene
School District Abilene Isd
Others
Restrictions Deed
Ownership WILLIE D ALEXANDER & BELINDA JO THOMAS
Acceptable Financing Cash, Conventional, FHA, VA Loan
Listing Terms Cash, Conventional, FHA, VA Loan
Financing Conventional
Special Listing Condition Survey Available
Read Less
Want to know what your home might be worth? Contact us for a FREE valuation!

Our team is ready to help you sell your home for the highest possible price ASAP

©2024 North Texas Real Estate Information Systems.
Bought with Nicole Abert • Epique Realty LLC







