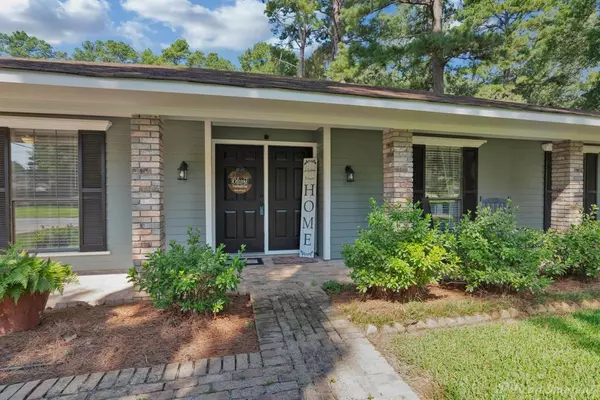$288,000
For more information regarding the value of a property, please contact us for a free consultation.
9910 Beaver Creek Drive Shreveport, LA 71106
4 Beds
2 Baths
2,341 SqFt
Key Details
Property Type Single Family Home
Sub Type Single Family Residence
Listing Status Sold
Purchase Type For Sale
Square Footage 2,341 sqft
Price per Sqft $123
Subdivision Ellerbe Road Estates
MLS Listing ID 20662446
Sold Date 10/15/24
Style Traditional
Bedrooms 4
Full Baths 2
HOA Y/N None
Year Built 1979
Lot Size 0.277 Acres
Acres 0.2769
Property Description
This 4 bedroom, 2 bath home in Ellerbe Road Estates has some very unique qualities. The living room features a fireplace and a wet bar, perfect for entertaining guests. Enjoy family time in the spacious den and formal dining room. The kitchen comes equipped with a new dishwasher, breakfast bar and a trash compactor for added convenience. Relax on the covered front and back porches, ideal for outdoor enjoyment in any weather. The front porch has accented recessed lighting illuminating the façade with a gentle glow, it transforms evenings into enchanting moments. This home is perfect for creating lasting memories! One of the best features is a double gate in the back yard, which creates an AMAZING short cut to the street behind the neighborhood, Pleasant Hills Drive, leading directly to Flournoy Lucas! 4 minutes to shopping, restaurants, pharmacy, etc.
SELLERS OFFERING A $2500.00 UPDATE ALLOWANCE WITH ACCEPTABLE OFFER!
Location
State LA
County Caddo
Direction Google Maps
Rooms
Dining Room 2
Interior
Interior Features Built-in Features, Cathedral Ceiling(s), Decorative Lighting, Eat-in Kitchen, High Speed Internet Available, Pantry, Walk-In Closet(s), Wet Bar
Heating Central, Natural Gas
Cooling Central Air, Electric
Flooring Ceramic Tile, Laminate, Vinyl
Fireplaces Number 1
Fireplaces Type Gas Starter, Wood Burning
Appliance Dishwasher, Disposal, Gas Range, Gas Water Heater, Microwave, Trash Compactor
Heat Source Central, Natural Gas
Laundry Electric Dryer Hookup, Utility Room, Full Size W/D Area, Washer Hookup
Exterior
Exterior Feature Covered Patio/Porch, Lighting, Private Entrance, Storage
Garage Spaces 2.0
Fence Back Yard, Wood
Utilities Available City Sewer, City Water
Roof Type Composition
Total Parking Spaces 2
Garage Yes
Building
Lot Description Subdivision
Story One
Foundation Slab
Level or Stories One
Structure Type Brick,Siding
Schools
School District Caddo Psb
Others
Restrictions Building
Ownership Owner
Acceptable Financing Cash, FHA, VA Loan
Listing Terms Cash, FHA, VA Loan
Financing Conventional
Read Less
Want to know what your home might be worth? Contact us for a FREE valuation!

Our team is ready to help you sell your home for the highest possible price ASAP

©2024 North Texas Real Estate Information Systems.
Bought with Sage Easter • Berkshire Hathaway HomeServices Ally Real Estate







