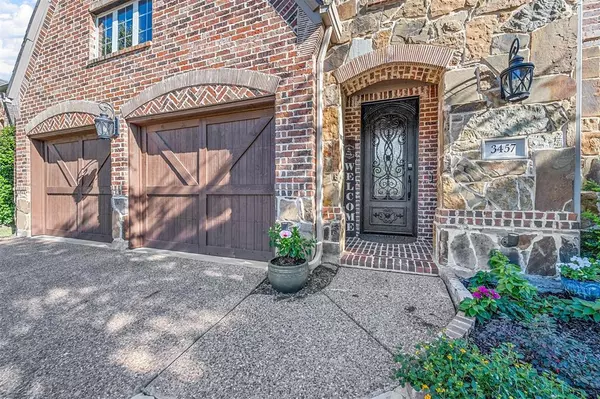$699,990
For more information regarding the value of a property, please contact us for a free consultation.
3457 Estes Park Lane Mckinney, TX 75070
4 Beds
4 Baths
3,518 SqFt
Key Details
Property Type Single Family Home
Sub Type Single Family Residence
Listing Status Sold
Purchase Type For Sale
Square Footage 3,518 sqft
Price per Sqft $198
Subdivision Aspendale Ph 2
MLS Listing ID 20719320
Sold Date 10/16/24
Style Traditional
Bedrooms 4
Full Baths 3
Half Baths 1
HOA Fees $70/ann
HOA Y/N Mandatory
Year Built 2007
Annual Tax Amount $10,555
Lot Size 6,534 Sqft
Acres 0.15
Property Description
Stunning 4 bd, 3.1 ba, Highland home in the sought-after neighborhood and master-planned community, Stonebridge Ranch! Beautiful curb appeal, featuring a well manicured front yard and custom front door. As you enter the home, be greeted by gorgeous hand scraped hardwood across the first level and stairs, freshly painted walls and elegant fixtures. Enjoy the open floor plan, with chef’s kitchen featuring SS appliances, double oven, and large breakfast bar, perfect for entertaining and gathering. Custom built ins in study, living room, closet, laundry room and game room providing style and functionality. Upstairs boast a large game room w wet bar, wine rack, ice maker and fridge, perfect for grabbing refreshments for a big game or movie in the adjacent media room. BIG backyard and expanded patio. A plethora of amenities are in SBR including Tennis, Golf, Pools, Fishing Ponds, Parks and Trails. All this in the acclaimed Frisco ISD and short walk to Gabe Nesbit Park or PSA Sports Complex.
Location
State TX
County Collin
Community Club House, Community Pool, Golf, Greenbelt, Jogging Path/Bike Path, Lake, Park, Perimeter Fencing, Playground, Tennis Court(S)
Direction Please use GPS.
Rooms
Dining Room 2
Interior
Interior Features Cable TV Available, Decorative Lighting, High Speed Internet Available, Sound System Wiring, Wet Bar
Heating Central, Natural Gas
Cooling Ceiling Fan(s), Central Air, Electric
Flooring Carpet, Ceramic Tile, Hardwood
Fireplaces Number 1
Fireplaces Type Gas Logs, Stone
Appliance Dishwasher, Disposal, Electric Oven, Gas Cooktop, Gas Water Heater, Ice Maker, Microwave, Double Oven, Plumbed For Gas in Kitchen
Heat Source Central, Natural Gas
Laundry Utility Room, Full Size W/D Area, Washer Hookup
Exterior
Exterior Feature Covered Patio/Porch, Rain Gutters
Garage Spaces 2.0
Community Features Club House, Community Pool, Golf, Greenbelt, Jogging Path/Bike Path, Lake, Park, Perimeter Fencing, Playground, Tennis Court(s)
Utilities Available City Sewer, City Water, Concrete, Sidewalk, Underground Utilities
Roof Type Composition
Parking Type Garage, Garage Door Opener, Garage Faces Front, Oversized
Total Parking Spaces 2
Garage Yes
Building
Lot Description Interior Lot, Landscaped, Sprinkler System, Subdivision
Story Two
Foundation Slab
Level or Stories Two
Structure Type Brick
Schools
Elementary Schools Comstock
Middle Schools Scoggins
High Schools Emerson
School District Frisco Isd
Others
Restrictions Deed
Ownership See Tax Records
Acceptable Financing Cash, Conventional, FHA, VA Loan
Listing Terms Cash, Conventional, FHA, VA Loan
Financing Conventional
Read Less
Want to know what your home might be worth? Contact us for a FREE valuation!

Our team is ready to help you sell your home for the highest possible price ASAP

©2024 North Texas Real Estate Information Systems.
Bought with Kelley Mize Boatwright • Keller Williams NO. Collin Cty







