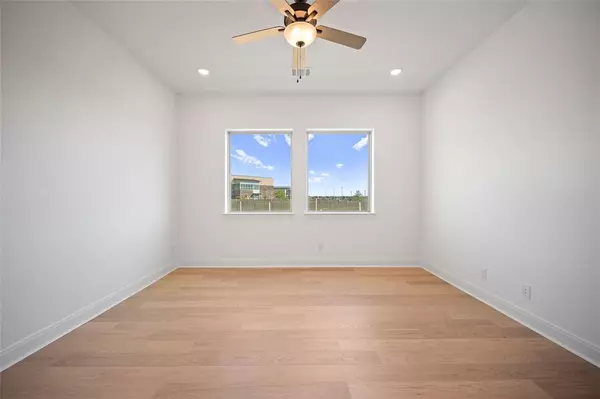$719,000
For more information regarding the value of a property, please contact us for a free consultation.
1821 Friendship Lane Argyle, TX 76226
4 Beds
5 Baths
3,533 SqFt
Key Details
Property Type Single Family Home
Sub Type Single Family Residence
Listing Status Sold
Purchase Type For Sale
Square Footage 3,533 sqft
Price per Sqft $203
Subdivision Harvest Phase 8B
MLS Listing ID 20711080
Sold Date 09/25/24
Bedrooms 4
Full Baths 4
Half Baths 1
HOA Fees $98/mo
HOA Y/N Mandatory
Year Built 2024
Lot Size 6,307 Sqft
Acres 0.1448
Lot Dimensions 53*119
Property Description
Highly motivated seller!! Gorgeous East Facing, 100% VAASTU COMPLIENT, 2 story home in Award winning Community of Harvest! Includes 4 Bedroom, 4.5-Bathroom, Office Room, Gourmet Kitchen, Media Room, Game Room and High-Ceiling . Two bedroom and office downstairs, the gourmet kitchen with GE appliances and a walk in pantry, painted cabinets with blue with oak wood, level 4 quarts for counter tops, wrap around the island, wooden flooring, separate dinning. Extended back patio is a show stopper! Its huge with a tall ceiling, plenty of room for a cook out area and dinning. The Owner's suite is amazing with windows galore and your spa like bath will intrigue you after a long day at work in your oversized tub enjoying a relaxing book. Walk-in-shower in Bath 2 on level1. Upstairs you will find a game room for your kids enjoyment as well as a great media room for movie night with the family. Walking distance from upcoming Jane Ruestmann Elementary school(Argyle ISD). Hurry up!!!!MIL-Suite
Location
State TX
County Denton
Direction GPS
Rooms
Dining Room 1
Interior
Interior Features High Speed Internet Available, In-Law Suite Floorplan, Kitchen Island, Loft, Multiple Staircases, Open Floorplan, Pantry, Smart Home System, Walk-In Closet(s), Second Primary Bedroom
Heating Central, Natural Gas, Zoned
Cooling Central Air, Electric, Zoned
Appliance Dishwasher, Disposal, Electric Oven, Gas Cooktop, Microwave, Tankless Water Heater
Heat Source Central, Natural Gas, Zoned
Exterior
Exterior Feature Covered Patio/Porch
Garage Spaces 3.0
Utilities Available MUD Sewer, MUD Water
Total Parking Spaces 3
Garage Yes
Building
Story Two
Level or Stories Two
Schools
Elementary Schools Argyle West
Middle Schools Argyle
High Schools Argyle
School District Argyle Isd
Others
Ownership Savitha Yannam
Financing Conventional
Read Less
Want to know what your home might be worth? Contact us for a FREE valuation!

Our team is ready to help you sell your home for the highest possible price ASAP

©2024 North Texas Real Estate Information Systems.
Bought with Suresh Gupta • VP Realty Services







