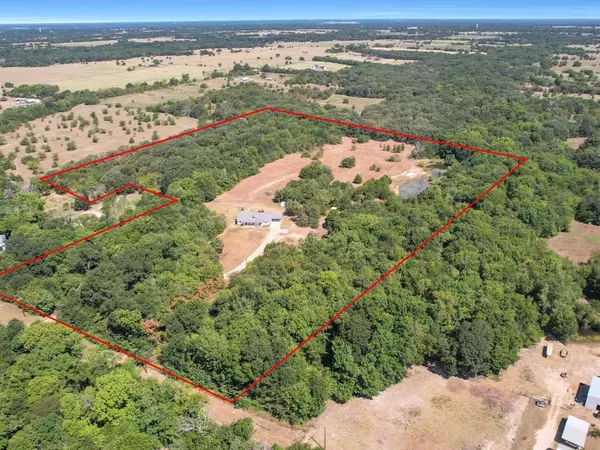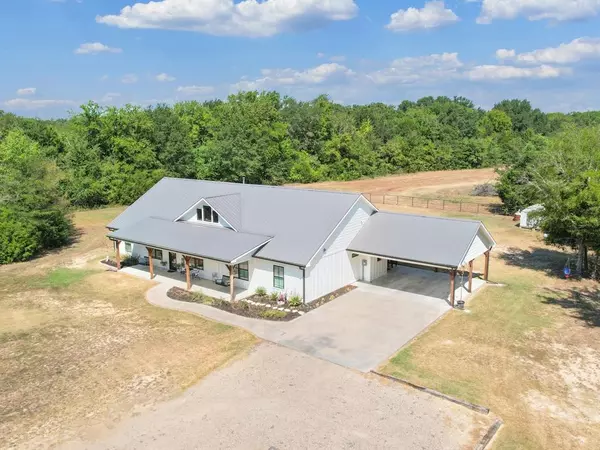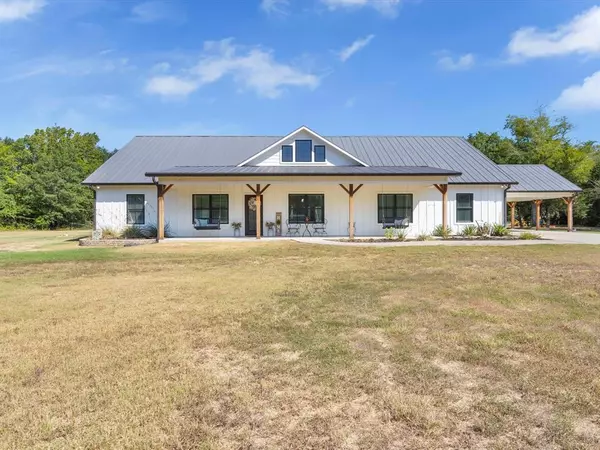$699,900
For more information regarding the value of a property, please contact us for a free consultation.
1060 County Road 4128 Cumby, TX 75433
4 Beds
3 Baths
2,584 SqFt
Key Details
Property Type Single Family Home
Sub Type Single Family Residence
Listing Status Sold
Purchase Type For Sale
Square Footage 2,584 sqft
Price per Sqft $270
Subdivision Cherry Smith R
MLS Listing ID 20706089
Sold Date 10/09/24
Style Modern Farmhouse
Bedrooms 4
Full Baths 2
Half Baths 1
HOA Y/N None
Year Built 2019
Annual Tax Amount $6,061
Lot Size 27.010 Acres
Acres 27.01
Property Description
Nestled on over 27 acres in the quite countryside sits this stunning custom-built farmhouse. As you step inside, you're greeted by an expansive open layout with soaring ceilings adorned with beautiful wooden beams. The kitchen is a dream, featuring gas, white cabinetry with tasteful wooden accents, a large island, and under and over cabinet lighting. The spacious dining area is ideal for hosting family gatherings and entertaining friends. The master suite is a haven of natural light, offering an en suite bathroom with a freestanding tub, separate shower, double vanities, and a convenient linen closet. The living room's large windows offer views of the backyard, where you'll find porches that stretch across both the front and back of the house, perfect for enjoying your morning coffee or evening sunsets. Fenced for cattle, two large ponds and currently has an AG exemption for lower taxes, this property offers both beauty and practicality for those seeking a peaceful, rural lifestyle.
Location
State TX
County Hopkins
Direction From I-30 E take exit 110 towards Cumby and FM 275, right on onto 275, in 2 miles take a right on CR4128. House is in the right. SIY.
Rooms
Dining Room 1
Interior
Interior Features Cable TV Available, Decorative Lighting, Granite Counters, High Speed Internet Available, Kitchen Island, Natural Woodwork, Open Floorplan, Pantry, Vaulted Ceiling(s), Walk-In Closet(s)
Heating Central, Fireplace(s)
Cooling Ceiling Fan(s), Central Air, Electric
Flooring Concrete
Fireplaces Number 1
Fireplaces Type Freestanding, Living Room
Appliance Dishwasher, Disposal, Gas Range, Tankless Water Heater
Heat Source Central, Fireplace(s)
Laundry Electric Dryer Hookup, Full Size W/D Area, Washer Hookup
Exterior
Carport Spaces 2
Fence Barbed Wire, Full
Utilities Available All Weather Road, Cable Available, Electricity Connected, Gravel/Rock, Outside City Limits, Septic, Underground Utilities
Roof Type Metal
Parking Type Additional Parking, Carport, Driveway, Gated
Total Parking Spaces 2
Garage No
Building
Lot Description Acreage, Agricultural, Lrg. Backyard Grass, Many Trees, Tank/ Pond
Story One
Foundation Slab
Level or Stories One
Structure Type Board & Batten Siding
Schools
Elementary Schools Cumby
Middle Schools Cumby
High Schools Cumby
School District Cumby Isd
Others
Restrictions No Known Restriction(s)
Ownership Darrow
Acceptable Financing Cash, Conventional, FHA, Texas Vet, USDA Loan, VA Loan
Listing Terms Cash, Conventional, FHA, Texas Vet, USDA Loan, VA Loan
Financing Conventional
Special Listing Condition Aerial Photo, Flood Plain, Survey Available, Verify Flood Insurance, Verify Tax Exemptions
Read Less
Want to know what your home might be worth? Contact us for a FREE valuation!

Our team is ready to help you sell your home for the highest possible price ASAP

©2024 North Texas Real Estate Information Systems.
Bought with Non-Mls Member • NON MLS







