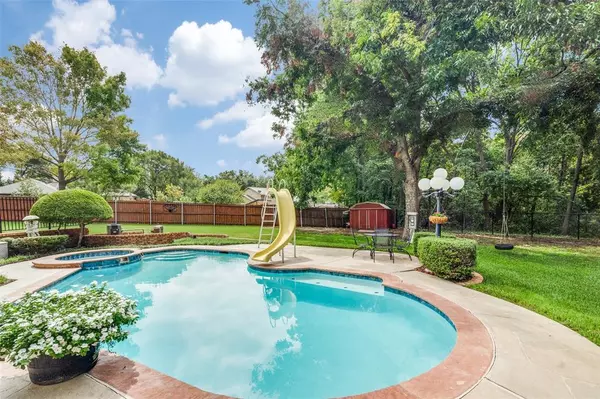$499,900
For more information regarding the value of a property, please contact us for a free consultation.
1302 Carolina Court Garland, TX 75044
3 Beds
2 Baths
2,258 SqFt
Key Details
Property Type Single Family Home
Sub Type Single Family Residence
Listing Status Sold
Purchase Type For Sale
Square Footage 2,258 sqft
Price per Sqft $221
Subdivision Clear Creek Estates
MLS Listing ID 20733410
Sold Date 10/21/24
Style Traditional
Bedrooms 3
Full Baths 2
HOA Y/N None
Year Built 1983
Annual Tax Amount $11,846
Lot Size 0.620 Acres
Acres 0.62
Property Description
Welcome to your OUTDOOR OASIS on over HALF an ACRE where you can relax in the sparkling POOL and SPA, enjoy time on the COVERED PATIO with plenty of room to entertain and bar seating overlooking the expansive, peaceful backyard with PRIVATE GREENBELT and mature pecan trees. Step inside this meticulously maintained home to an inviting, spacious LR with a cozy fireplace and builtin dry bar. Extra LR provides flex space for office or gameroom. Primary suite is a true retreat, featuring a fireplace, dual vanities, and 2 closets. Bedrooms are generously sized with room for desk or play areas. Kitchen features plenty of cabinets, built in serving or coffee bar, exquisite nook with gorgeous millwork, plus a serene view. Oversized garage has workshop, cabinets, and sink. Shed has electrical and storage. Parking pad for a boat or trailer. Easy access to 190, 78, Firewheel, tons of shopping, and Breckinridge Park, all from a quiet, secluded, cul-de-sac in an established community! SHOWSTOPPER!
Location
State TX
County Dallas
Community Curbs, Sidewalks
Direction From Pres George Bush Turnpike/190, take Hwy 78 N toward Wylie. Turn left on Murphy RD. Turn left on Hattiesburg Lane, then turn right onto Carolina CT.
Rooms
Dining Room 2
Interior
Interior Features Built-in Features, Cable TV Available, Chandelier, Decorative Lighting, Double Vanity, Dry Bar, Eat-in Kitchen, High Speed Internet Available, Natural Woodwork
Heating Central, Fireplace(s), Natural Gas
Cooling Attic Fan, Ceiling Fan(s), Central Air, Electric
Flooring Carpet, Laminate, Tile
Fireplaces Number 2
Fireplaces Type Gas Logs, Gas Starter, Living Room, Master Bedroom, Wood Burning
Appliance Dishwasher, Disposal, Electric Cooktop, Electric Oven, Gas Water Heater, Microwave, Trash Compactor
Heat Source Central, Fireplace(s), Natural Gas
Laundry Electric Dryer Hookup, Utility Room, Full Size W/D Area
Exterior
Exterior Feature Covered Patio/Porch, Rain Gutters, Private Yard, RV/Boat Parking, Storage
Garage Spaces 2.0
Fence Chain Link, Wood
Pool Fenced, Gunite, Heated, In Ground, Outdoor Pool, Pool/Spa Combo, Pump
Community Features Curbs, Sidewalks
Utilities Available Alley, Cable Available, City Sewer, City Water, Concrete, Curbs, Individual Gas Meter, Individual Water Meter, Natural Gas Available, Sidewalk, Underground Utilities
Roof Type Composition
Parking Type Alley Access, Concrete, Driveway, Garage Door Opener, Garage Double Door, Garage Faces Side, Parking Pad
Total Parking Spaces 2
Garage Yes
Private Pool 1
Building
Lot Description Cul-De-Sac, Greenbelt, Interior Lot, Landscaped, Lrg. Backyard Grass, Sprinkler System, Subdivision
Story One
Foundation Slab
Level or Stories One
Structure Type Brick
Schools
Elementary Schools Choice Of School
Middle Schools Choice Of School
High Schools Choice Of School
School District Garland Isd
Others
Ownership Keith and Stephanie Dancer
Acceptable Financing Cash, Conventional, FHA, VA Loan
Listing Terms Cash, Conventional, FHA, VA Loan
Financing Conventional
Special Listing Condition Aerial Photo
Read Less
Want to know what your home might be worth? Contact us for a FREE valuation!

Our team is ready to help you sell your home for the highest possible price ASAP

©2024 North Texas Real Estate Information Systems.
Bought with Kari Hollifield • Coldwell Banker Apex, REALTORS







