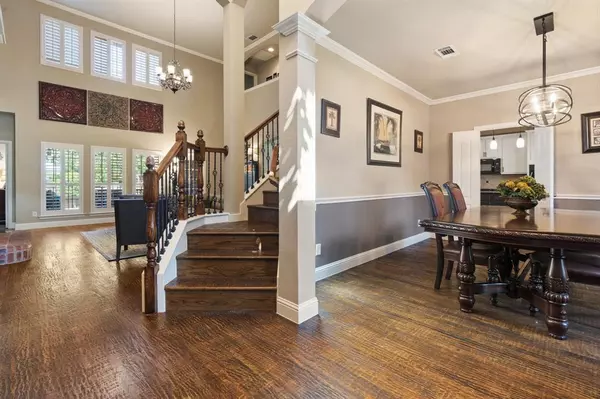$584,900
For more information regarding the value of a property, please contact us for a free consultation.
1703 Thornberry Drive Wylie, TX 75098
4 Beds
3 Baths
3,110 SqFt
Key Details
Property Type Single Family Home
Sub Type Single Family Residence
Listing Status Sold
Purchase Type For Sale
Square Footage 3,110 sqft
Price per Sqft $188
Subdivision Country Ridge Ph B
MLS Listing ID 20713061
Sold Date 10/22/24
Style Traditional
Bedrooms 4
Full Baths 2
Half Baths 1
HOA Fees $45/ann
HOA Y/N Mandatory
Year Built 2006
Annual Tax Amount $8,965
Lot Size 8,712 Sqft
Acres 0.2
Property Description
Stunning 4 or 5 Bedroom, 2.5 Bath plus gameroom & your very own private pool! Enter this home to 18 ft ceilings, beautiful hardwood floors, formal dining, office with amazing built in shelving, HUGE kitchen with gas cooktop, double oven, walk in pantry, granite counters, lots of cabinets, counter space, island & breakfast bar. Even has easy access to front porch to enjoy your morning coffee. The grand spacious living room features a brick gas log fireplace flowing right into the perfect chef's kitchen. The master suite is the ideal retreat with a quaint sitting area along with garden tub, separate walk in shower, dual sinks & walk in closet. Upstairs boasts 3 nice size bedrooms with tall ceilings, hollywood bath and BIG game room but would make a nice 5th bedroom as well. Enjoy the beautiful backyard with its large covered patio overlooking the inground pool, great for entertaining. This home offers established landscape in both front & back yards and plantation shutters throughout.
Location
State TX
County Collin
Community Community Pool, Playground
Direction From 75 and E Plano Pkwy, head East on Plano Pkwy, continue onto FM 544, Left at Country Club Rd., Left on Teakwood Dr., Right on Thornberry. House is on the Left.
Rooms
Dining Room 2
Interior
Interior Features Cable TV Available, Chandelier, Decorative Lighting, Eat-in Kitchen, Granite Counters, High Speed Internet Available, Kitchen Island, Open Floorplan, Pantry, Walk-In Closet(s)
Heating Central, Natural Gas
Cooling Ceiling Fan(s), Central Air, Electric
Flooring Carpet, Hardwood, Tile
Fireplaces Number 1
Fireplaces Type Brick, Gas Logs
Appliance Dishwasher, Disposal, Electric Oven, Gas Cooktop, Gas Water Heater, Microwave, Double Oven, Plumbed For Gas in Kitchen
Heat Source Central, Natural Gas
Laundry Electric Dryer Hookup, Utility Room, Full Size W/D Area, Washer Hookup
Exterior
Exterior Feature Covered Patio/Porch, Rain Gutters
Garage Spaces 2.0
Fence Back Yard, Brick, Fenced, Wood
Pool Gunite, In Ground, Outdoor Pool, Pool Sweep, Salt Water, Water Feature, Waterfall
Community Features Community Pool, Playground
Utilities Available Alley, Asphalt, Cable Available, City Sewer, City Water, Curbs, Sidewalk, Underground Utilities
Roof Type Composition
Parking Type Alley Access, Driveway, Garage, Garage Door Opener, Garage Faces Rear, Garage Single Door
Total Parking Spaces 2
Garage Yes
Private Pool 1
Building
Lot Description Adjacent to Greenbelt, Few Trees, Interior Lot, Landscaped, Sprinkler System, Subdivision
Story Two
Foundation Slab
Level or Stories Two
Structure Type Brick
Schools
Elementary Schools Smith
High Schools Wylie
School District Wylie Isd
Others
Ownership Of Record
Acceptable Financing Cash, Conventional, FHA, VA Loan
Listing Terms Cash, Conventional, FHA, VA Loan
Financing Conventional
Read Less
Want to know what your home might be worth? Contact us for a FREE valuation!

Our team is ready to help you sell your home for the highest possible price ASAP

©2024 North Texas Real Estate Information Systems.
Bought with Nikki Peters • Coldwell Banker Apex, REALTORS







