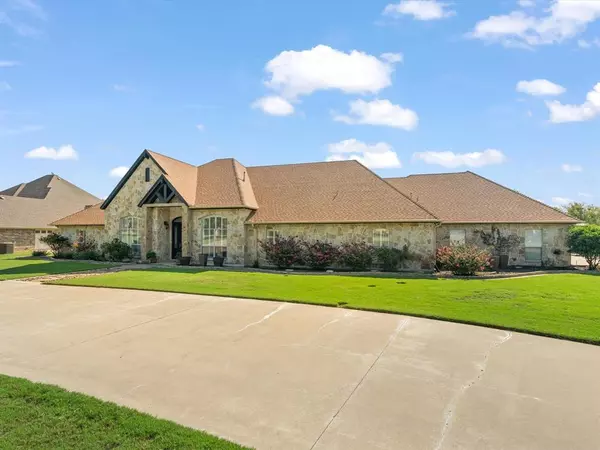$949,000
For more information regarding the value of a property, please contact us for a free consultation.
185 Sugartree Circle Lipan, TX 76462
4 Beds
5 Baths
4,735 SqFt
Key Details
Property Type Single Family Home
Sub Type Single Family Residence
Listing Status Sold
Purchase Type For Sale
Square Footage 4,735 sqft
Price per Sqft $200
Subdivision Sugartree Golf Club Add
MLS Listing ID 20731734
Sold Date 10/23/24
Style Traditional
Bedrooms 4
Full Baths 4
Half Baths 1
HOA Y/N None
Year Built 2001
Annual Tax Amount $11,894
Lot Size 1.139 Acres
Acres 1.139
Property Description
Discover this expansive single story nestled on a Premier 1.139 lot backing to Sugartree Golf Course. An elegant foyer with sweeping hand-scaped hardwoods invite you inside this meticulous home. A wonderful library with built-ins flanking a fireplace is positioned off the entry and could be used as a study or formal living room. Make your way into the open concept entertainment room highlighted by vaulted floor to ceiling stone FP and a wall of windows overlooking the golf course. Prepare home-cooked meals in the kitchen equipped with updated leather finish granite counters, dual ovens, and island. A second living room is great for gathering and watching movies. The secluded primary bedroom has patio access, tray ceilings, large ensuite, and a 3 tier WIC. Located off the 3 car garage, you'll find a game room with full bath. Enjoy evening cocktails outdoors on the extended covered patio with a hot tub, built-in grill and picturesque views of the #2 tee box of the Sugartree Golf Course.
Location
State TX
County Parker
Direction GPS
Rooms
Dining Room 2
Interior
Interior Features Cable TV Available, Decorative Lighting, Double Vanity, Flat Screen Wiring, Granite Counters, High Speed Internet Available, Kitchen Island, Open Floorplan, Pantry, Sound System Wiring, Vaulted Ceiling(s), Walk-In Closet(s)
Heating Central, Electric, Fireplace(s), Zoned
Cooling Ceiling Fan(s), Central Air, Electric, Zoned
Flooring Carpet, Ceramic Tile, Wood
Fireplaces Number 2
Fireplaces Type Library, Living Room, Stone
Appliance Dishwasher, Disposal, Electric Oven, Gas Water Heater, Microwave, Double Oven, Trash Compactor
Heat Source Central, Electric, Fireplace(s), Zoned
Laundry Full Size W/D Area, Washer Hookup
Exterior
Exterior Feature Covered Patio/Porch, Rain Gutters, Outdoor Grill
Garage Spaces 3.0
Fence Back Yard, Metal
Pool Separate Spa/Hot Tub
Utilities Available Aerobic Septic, Co-op Water, Concrete
Roof Type Composition
Parking Type Circular Driveway, Garage Door Opener, Garage Double Door, Garage Faces Side
Total Parking Spaces 3
Garage Yes
Building
Lot Description Acreage, Few Trees, Interior Lot, Landscaped, On Golf Course, Sprinkler System, Subdivision
Story One
Foundation Slab
Level or Stories One
Structure Type Rock/Stone,Wood
Schools
Elementary Schools Brock
Middle Schools Brock
High Schools Brock
School District Brock Isd
Others
Ownership See Tax
Acceptable Financing Cash, Conventional, FHA, VA Loan, Other
Listing Terms Cash, Conventional, FHA, VA Loan, Other
Financing Cash
Special Listing Condition Aerial Photo, Agent Related to Owner, Survey Available
Read Less
Want to know what your home might be worth? Contact us for a FREE valuation!

Our team is ready to help you sell your home for the highest possible price ASAP

©2024 North Texas Real Estate Information Systems.
Bought with Brad Booth • The Platinum Group Real Estate







