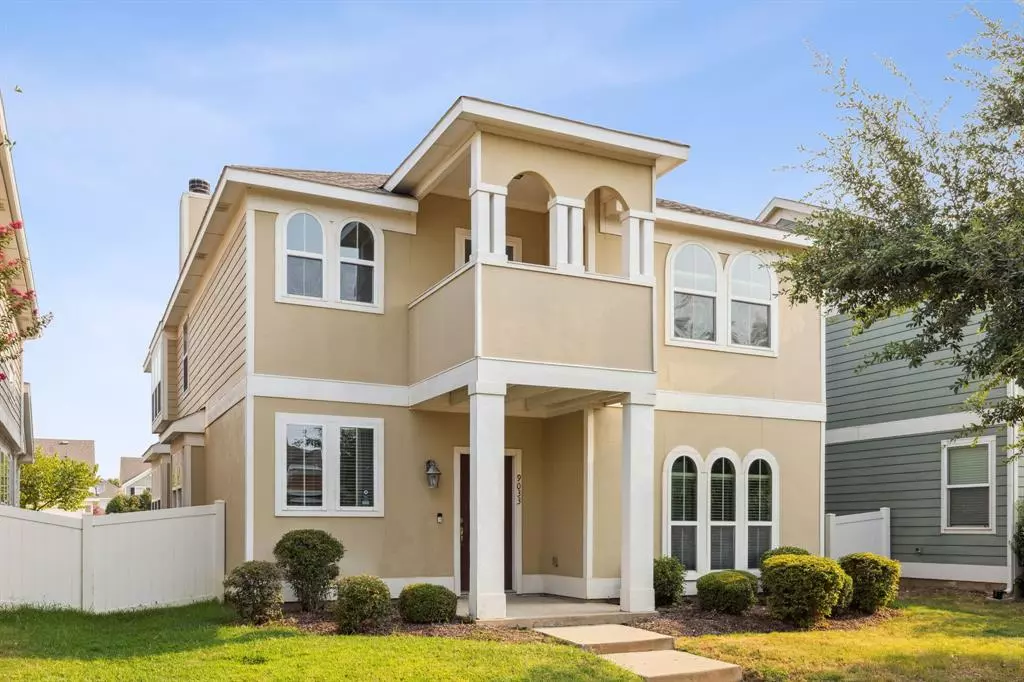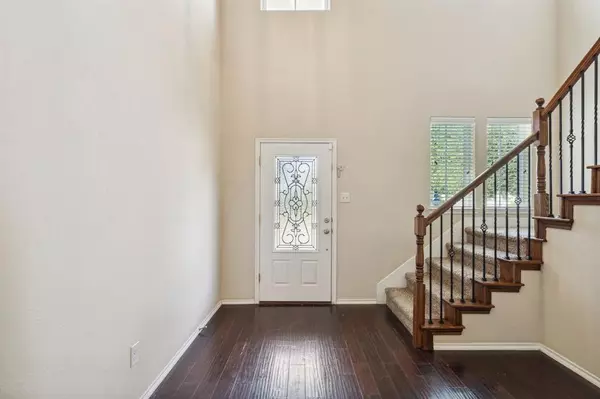$339,900
For more information regarding the value of a property, please contact us for a free consultation.
9033 Eagle Drive Providence Village, TX 76227
4 Beds
3 Baths
2,248 SqFt
Key Details
Property Type Single Family Home
Sub Type Single Family Residence
Listing Status Sold
Purchase Type For Sale
Square Footage 2,248 sqft
Price per Sqft $151
Subdivision Eagle Village At Providence Ph
MLS Listing ID 20727089
Sold Date 10/23/24
Style Traditional
Bedrooms 4
Full Baths 2
Half Baths 1
HOA Fees $30
HOA Y/N Mandatory
Year Built 2012
Annual Tax Amount $7,266
Lot Size 4,399 Sqft
Acres 0.101
Property Description
*Charming 2 story*WELL maintained home located in Providence Village.** 2 parks,*elementary school and *2 pools are just steps away.**Impressive open floor plan includes spacious living area and chef's kitchen complete with gas cooktop,granite countertops and stainless appliances. Large master bedroom located on the first level is enhanced with private spa-like bathroom, featuring garden tub,separate shower and dual vanities. Second level boasts 3 bedrooms,1 bath,2 private balconies and game room.
Location
State TX
County Denton
Community Club House, Community Pool, Curbs, Greenbelt, Jogging Path/Bike Path, Park, Playground, Sidewalks
Direction Navigate
Rooms
Dining Room 2
Interior
Interior Features Built-in Features, Cable TV Available, Decorative Lighting, Double Vanity, Granite Counters, High Speed Internet Available
Heating Central, Electric
Cooling Attic Fan, Central Air, Electric
Flooring Carpet, Simulated Wood
Appliance Dishwasher, Disposal, Gas Cooktop, Gas Oven
Heat Source Central, Electric
Laundry Full Size W/D Area
Exterior
Exterior Feature Balcony
Garage Spaces 2.0
Fence Vinyl
Community Features Club House, Community Pool, Curbs, Greenbelt, Jogging Path/Bike Path, Park, Playground, Sidewalks
Utilities Available Alley, Cable Available, City Sewer, City Water, Co-op Electric
Roof Type Composition
Parking Type Garage Faces Rear
Total Parking Spaces 2
Garage Yes
Building
Lot Description Interior Lot
Story Two
Foundation Slab
Level or Stories Two
Structure Type Board & Batten Siding
Schools
Elementary Schools James A Monaco
Middle Schools Aubrey
High Schools Aubrey
School District Aubrey Isd
Others
Ownership Rivera
Acceptable Financing Cash, Conventional, FHA, VA Loan
Listing Terms Cash, Conventional, FHA, VA Loan
Financing Conventional
Read Less
Want to know what your home might be worth? Contact us for a FREE valuation!

Our team is ready to help you sell your home for the highest possible price ASAP

©2024 North Texas Real Estate Information Systems.
Bought with Sesame Morrison • EXP REALTY







