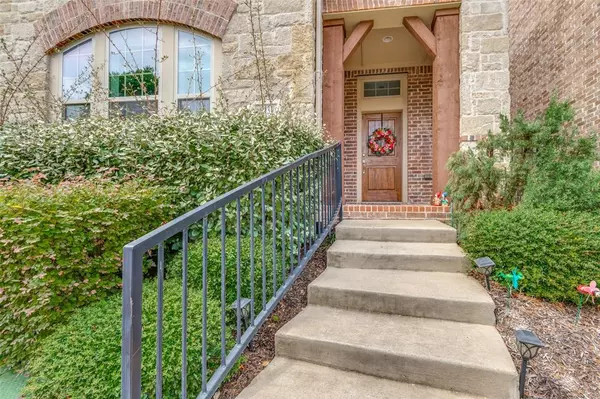$612,500
For more information regarding the value of a property, please contact us for a free consultation.
6639 Deleon Street Irving, TX 75039
3 Beds
3 Baths
2,661 SqFt
Key Details
Property Type Single Family Home
Sub Type Single Family Residence
Listing Status Sold
Purchase Type For Sale
Square Footage 2,661 sqft
Price per Sqft $230
Subdivision Villas Of Escena Ph 2
MLS Listing ID 20731400
Sold Date 10/24/24
Style Mediterranean,Traditional
Bedrooms 3
Full Baths 2
Half Baths 1
HOA Fees $124/mo
HOA Y/N Mandatory
Year Built 2014
Annual Tax Amount $14,825
Lot Size 3,267 Sqft
Acres 0.075
Property Description
Mediterranean style home located in the Villas of Escena offering a low maintenance lifestyle and within minutes of restaurants, shopping, entertainment & DFW airport! The first floor offers an open concept main living area with natural lighting, high ceilings, wall of windows & hardwood flooring. The kitchen is equipped with granite countertops, white cabinets, gas cooktop, large island with extra seating, stainless appliances plus Samsung refrigerator, washer & dryer that stays! Private office with french doors & adjacent bath! Upstairs has large flex room that is pre wired for media room setup. Oversized primary suite with high ceilings & large bath with dual sinks, walk in shower, free standing tub & large closet! 3 guest bedrooms with shared bath. Hard to find private fenced yard with private patio and green space! Rear entry 2 car garage with build in shelving and workbench. HOA covers front and backyard maintenance for a true low maintenance lifestyle.
Location
State TX
County Dallas
Community Jogging Path/Bike Path
Direction 6639 Deleon, Irving
Rooms
Dining Room 1
Interior
Interior Features Cable TV Available, Decorative Lighting, Eat-in Kitchen, Granite Counters, High Speed Internet Available, Kitchen Island, Loft, Open Floorplan
Heating Central, Fireplace(s), Natural Gas
Cooling Central Air, Electric, Zoned
Flooring Carpet, Ceramic Tile, Wood
Appliance Electric Oven, Gas Cooktop, Ice Maker, Microwave, Plumbed For Gas in Kitchen
Heat Source Central, Fireplace(s), Natural Gas
Laundry Electric Dryer Hookup, Utility Room, Full Size W/D Area
Exterior
Exterior Feature Rain Gutters
Garage Spaces 2.0
Community Features Jogging Path/Bike Path
Utilities Available Alley, City Sewer, City Water, Concrete, Sidewalk
Roof Type Tile
Total Parking Spaces 2
Garage Yes
Building
Lot Description Interior Lot, Landscaped, Sprinkler System
Story Two
Foundation Slab
Level or Stories Two
Structure Type Brick
Schools
Elementary Schools La Villita
Middle Schools Bush
High Schools Ranchview
School District Carrollton-Farmers Branch Isd
Others
Ownership Stephan and Carolyn Suh
Acceptable Financing Cash, Conventional, FHA, VA Loan
Listing Terms Cash, Conventional, FHA, VA Loan
Financing Cash
Read Less
Want to know what your home might be worth? Contact us for a FREE valuation!

Our team is ready to help you sell your home for the highest possible price ASAP

©2024 North Texas Real Estate Information Systems.
Bought with Elizabeth Gleason • Rogers Healy and Associates







