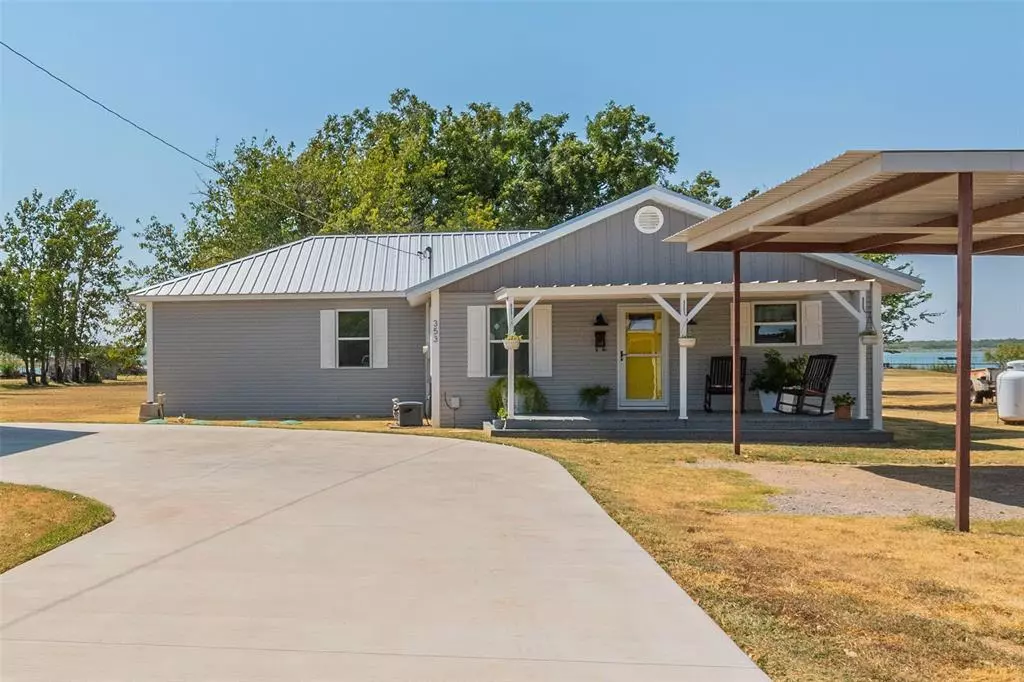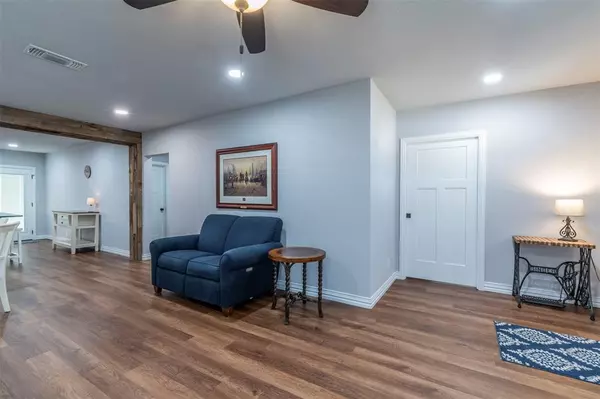$279,000
For more information regarding the value of a property, please contact us for a free consultation.
353 Blackfeet Trail Wichita Falls, TX 76310
3 Beds
2 Baths
1,776 SqFt
Key Details
Property Type Single Family Home
Sub Type Single Family Residence
Listing Status Sold
Purchase Type For Sale
Square Footage 1,776 sqft
Price per Sqft $157
Subdivision Lake Arrowhead Leased Land
MLS Listing ID 20711235
Sold Date 10/24/24
Bedrooms 3
Full Baths 2
HOA Y/N None
Year Built 1973
Annual Tax Amount $2,083
Lot Size 2.000 Acres
Acres 2.0
Property Description
The lake is calling; answer the call. Comfortable lake living on a 2-acre waterfront lot in a fully remodeled lake house. This home is just like new with leathered granite countertops in kitchen, bathrooms, and laundry room. The large eat-in kitchen features all custom built cabinetry with pull-out trays, white subway tile backsplash, stainless steel appliances and farm sink with an incredible view of the lake. Open concept floor plan is just perfect for entertaining and family time. Huge master closet with custom built in cabinetry. Low maintenance and durable LVP flooring throughout. Mature shade trees in back yard screen the evening sun from the covered porch. Fenced dog run adjacent to 8'x10' air conditioned dog barn. Stand-alone 30'x17' workout room-workshop with electricity. 30'x40' detached metal garage-workshop with 18' x 10' overhead door and covered 25'x30' RV or boat storage bay with 50 amp RV electrical connection. New, full length 15' wide concrete driveway.
Location
State TX
County Clay
Community Boat Ramp, Fishing, Lake
Direction From entrance of Lake Arrowhead State Park go South on West Arrowhead Dr for 3.6 miles. Turn left on Blackfeet Trail and go one-quarter mile. Property on the left.
Rooms
Dining Room 1
Interior
Interior Features Built-in Features, Double Vanity, Eat-in Kitchen, Granite Counters, Kitchen Island, Open Floorplan, Walk-In Closet(s)
Heating Central, Heat Pump
Cooling Ceiling Fan(s), Central Air
Flooring Luxury Vinyl Plank
Appliance Dishwasher, Electric Cooktop, Electric Oven, Gas Water Heater, Microwave, Tankless Water Heater, Vented Exhaust Fan
Heat Source Central, Heat Pump
Exterior
Exterior Feature Covered Patio/Porch, Dog Run
Garage Spaces 2.0
Carport Spaces 2
Community Features Boat Ramp, Fishing, Lake
Utilities Available Aerobic Septic, Asphalt, Rural Water District
Waterfront Description Lake Front
Roof Type Metal
Total Parking Spaces 4
Garage Yes
Building
Lot Description Waterfront
Story One
Foundation Pillar/Post/Pier, Slab
Level or Stories One
Schools
Elementary Schools Henrietta
High Schools Henrietta
School District Henrietta Isd
Others
Restrictions Deed
Ownership Of record
Acceptable Financing Cash, Conventional, FHA, VA Loan
Listing Terms Cash, Conventional, FHA, VA Loan
Financing Conventional
Read Less
Want to know what your home might be worth? Contact us for a FREE valuation!

Our team is ready to help you sell your home for the highest possible price ASAP

©2024 North Texas Real Estate Information Systems.
Bought with Non-Mls Member • NON MLS







