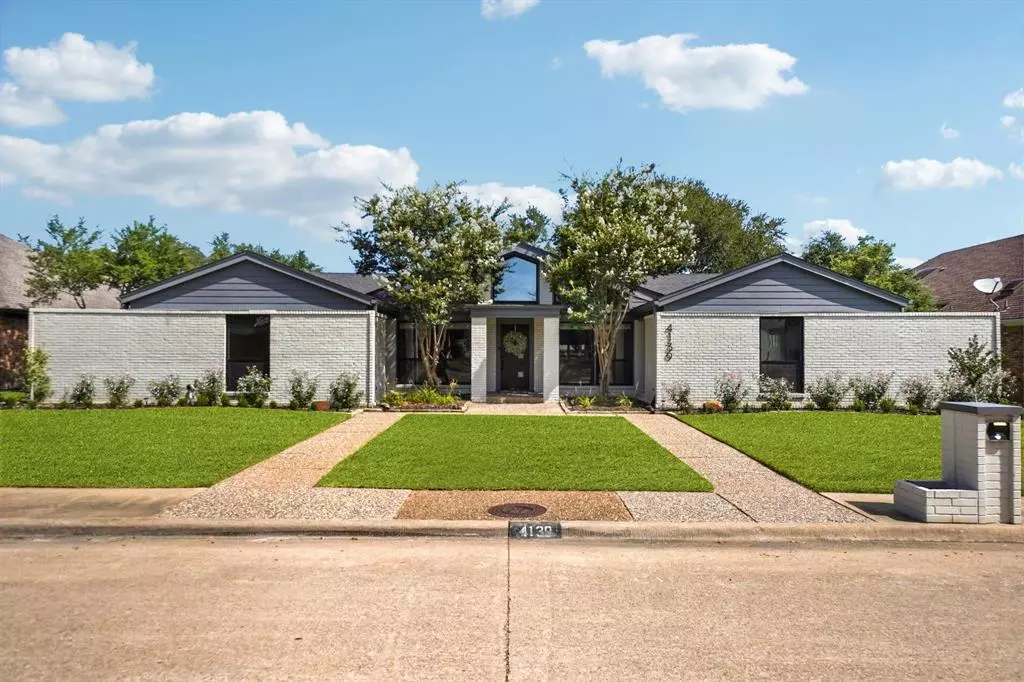$765,000
For more information regarding the value of a property, please contact us for a free consultation.
4139 Cobblers Lane Dallas, TX 75287
3 Beds
4 Baths
2,874 SqFt
Key Details
Property Type Single Family Home
Sub Type Single Family Residence
Listing Status Sold
Purchase Type For Sale
Square Footage 2,874 sqft
Price per Sqft $266
Subdivision Bent Tree West Ph 2
MLS Listing ID 20711844
Sold Date 10/16/24
Style Contemporary/Modern
Bedrooms 3
Full Baths 3
Half Baths 1
HOA Fees $16/ann
HOA Y/N Voluntary
Year Built 1981
Annual Tax Amount $11,832
Lot Size 9,583 Sqft
Acres 0.22
Property Description
Welcome to this stunning Bent Tree West single-story, 3-bedroom, 3.5-bath home that offers the perfect blend of modern living and timeless comfort. Step inside and be greeted by expansive windows that fill every room with natural light, creating a warm and inviting atmosphere throughout. The open floor plan flows effortlessly, highlighting spacious living areas perfect for both entertaining and relaxation. Enjoy the luxury of a level yard that provides ample space for outdoor gatherings, gardening, or just soaking up the sun, or add your own pool! With abundant windows framing scenic views, this home is a true haven for those who crave light, space, and a seamless connection to nature. This convenient location 5 minutes from DNT or GBT provides easy access to Legacy West, The Star in Frisco, Dallas Medical District, Dallas Love Field, DFW International Airport as well as many other restaurants, museums, concert venues, parks and all that the vibrant Dallas Metroplex has to offer.
Location
State TX
County Collin
Community Community Pool, Curbs, Sidewalks, Tennis Court(S)
Direction From DNT exit west on Trinity Mills. Turn North on Voss. Left on Cobblers Lane.
Rooms
Dining Room 1
Interior
Interior Features Built-in Features, Cathedral Ceiling(s), Chandelier, Decorative Lighting, Double Vanity, Eat-in Kitchen, Flat Screen Wiring, Granite Counters, High Speed Internet Available, Kitchen Island, Open Floorplan, Pantry, Vaulted Ceiling(s), Walk-In Closet(s)
Heating Central, Fireplace Insert, Fireplace(s)
Cooling Central Air
Flooring Wood
Fireplaces Number 1
Fireplaces Type Family Room, Gas Logs, Gas Starter
Appliance Dishwasher, Disposal, Electric Range, Microwave, Plumbed For Gas in Kitchen, Refrigerator
Heat Source Central, Fireplace Insert, Fireplace(s)
Laundry Electric Dryer Hookup, Utility Room, Full Size W/D Area, Washer Hookup
Exterior
Exterior Feature Covered Patio/Porch, Lighting, Private Yard
Garage Spaces 2.0
Fence Back Yard, Wood
Community Features Community Pool, Curbs, Sidewalks, Tennis Court(s)
Utilities Available Asphalt, Cable Available, City Sewer, City Water, Curbs, Electricity Connected
Roof Type Composition
Garage Yes
Building
Lot Description Few Trees, Level, Lrg. Backyard Grass, Sprinkler System
Story One
Foundation Pillar/Post/Pier
Level or Stories One
Structure Type Brick,Siding
Schools
Elementary Schools Mitchell
Middle Schools Frankford
High Schools Shepton
School District Plano Isd
Others
Ownership Dietz
Acceptable Financing Cash, Conventional, FHA, VA Loan
Listing Terms Cash, Conventional, FHA, VA Loan
Financing Cash
Read Less
Want to know what your home might be worth? Contact us for a FREE valuation!

Our team is ready to help you sell your home for the highest possible price ASAP

©2024 North Texas Real Estate Information Systems.
Bought with Raul Ruiz • Allie Beth Allman & Assoc.



