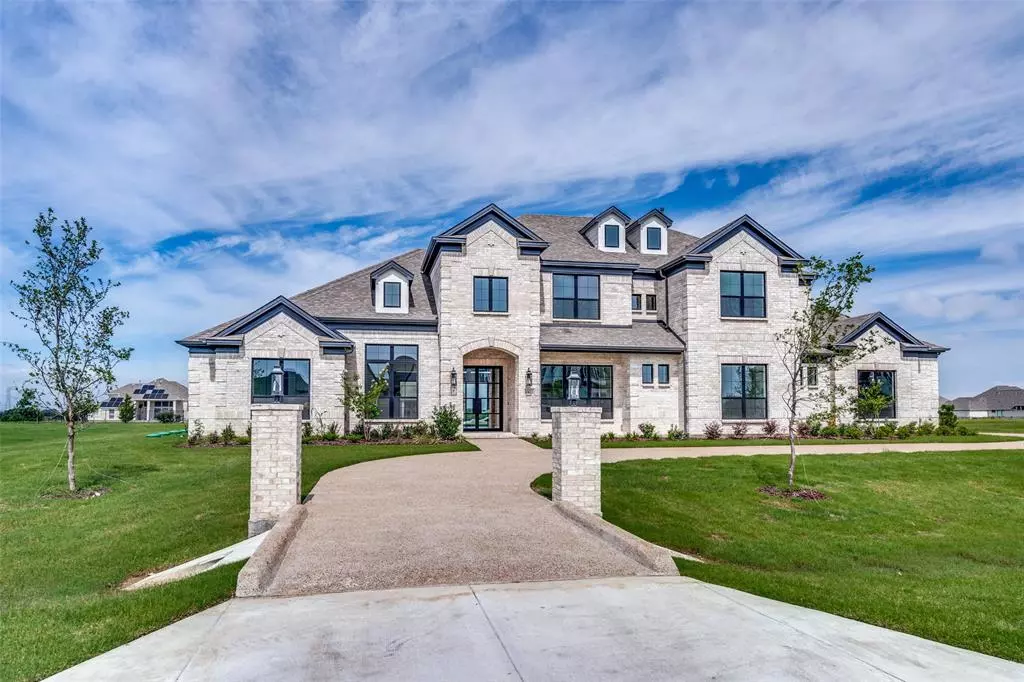$1,690,000
For more information regarding the value of a property, please contact us for a free consultation.
4605 Devon Drive Parker, TX 75002
5 Beds
5 Baths
4,762 SqFt
Key Details
Property Type Single Family Home
Sub Type Single Family Residence
Listing Status Sold
Purchase Type For Sale
Square Footage 4,762 sqft
Price per Sqft $354
Subdivision Whitestone Estates
MLS Listing ID 20637397
Sold Date 10/24/24
Style Contemporary/Modern
Bedrooms 5
Full Baths 5
HOA Fees $75/ann
HOA Y/N Mandatory
Year Built 2024
Lot Size 1.023 Acres
Acres 1.023
Property Description
This Stunning 5-bedroom, 5-bathroom home exudes luxury and sophistication. As you enter through the double glass doors, you are greeted by a spacious and elegant foyer, the home features a media room and game room, offering ample space for entertainment. The beautiful dining area is perfect for hosting gatherings and creating memorable experiences. Set on a generous 1.023-acre lot, the home provides privacy and tranquility. The 16-foot glass sliding doors open to a covered patio, seamlessly blending the indoor and outdoor spaces, Built by Grand Homes. New Home no one has lived in the house.
Location
State TX
County Collin
Direction use GPS
Rooms
Dining Room 1
Interior
Interior Features Cable TV Available, Cathedral Ceiling(s), Decorative Lighting, Double Vanity, Flat Screen Wiring, Granite Counters, High Speed Internet Available, In-Law Suite Floorplan, Kitchen Island, Open Floorplan, Pantry, Sound System Wiring, Vaulted Ceiling(s), Walk-In Closet(s)
Heating ENERGY STAR Qualified Equipment, ENERGY STAR/ACCA RSI Qualified Installation, Fireplace(s), Natural Gas
Cooling Ceiling Fan(s), Central Air, Electric, ENERGY STAR Qualified Equipment, Gas
Flooring Carpet, Ceramic Tile, Hardwood
Fireplaces Number 1
Fireplaces Type Electric, Gas Logs, Metal
Appliance Disposal, Electric Oven, Gas Cooktop, Gas Water Heater, Microwave, Plumbed For Gas in Kitchen, Tankless Water Heater
Heat Source ENERGY STAR Qualified Equipment, ENERGY STAR/ACCA RSI Qualified Installation, Fireplace(s), Natural Gas
Laundry Electric Dryer Hookup, Utility Room, Full Size W/D Area, Washer Hookup
Exterior
Exterior Feature Covered Patio/Porch
Garage Spaces 3.0
Utilities Available Aerobic Septic, Cable Available, City Water, Curbs, Electricity Connected, Individual Gas Meter, Individual Water Meter
Roof Type Composition,Shingle
Parking Type Circular Driveway, Driveway, Garage Door Opener, Garage Double Door, Garage Faces Side, Garage Single Door
Total Parking Spaces 3
Garage Yes
Building
Lot Description Acreage, Interior Lot
Story Two
Foundation Slab
Level or Stories Two
Schools
Elementary Schools Hickey
Middle Schools Bowman
High Schools Williams
School District Plano Isd
Others
Ownership Syed Obaid
Financing Conventional
Read Less
Want to know what your home might be worth? Contact us for a FREE valuation!

Our team is ready to help you sell your home for the highest possible price ASAP

©2024 North Texas Real Estate Information Systems.
Bought with Deann Abbott • Berkshire HathawayHS PenFed TX







