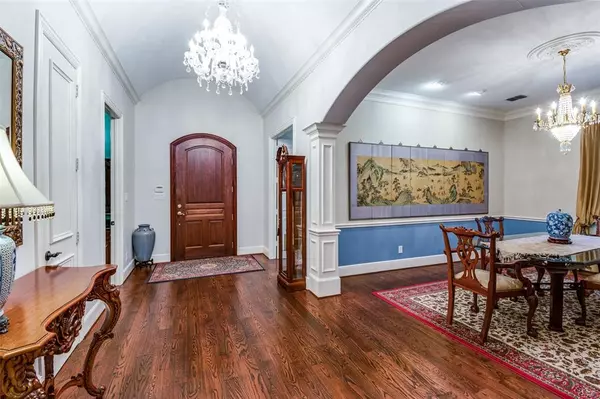$999,999
For more information regarding the value of a property, please contact us for a free consultation.
12 Shadywood Lane Melissa, TX 75454
4 Beds
4 Baths
3,810 SqFt
Key Details
Property Type Single Family Home
Sub Type Single Family Residence
Listing Status Sold
Purchase Type For Sale
Square Footage 3,810 sqft
Price per Sqft $262
Subdivision Woods Of Country Ridge Ph Ii
MLS Listing ID 20651330
Sold Date 10/21/24
Bedrooms 4
Full Baths 3
Half Baths 1
HOA Fees $77/ann
HOA Y/N Mandatory
Year Built 2006
Annual Tax Amount $15,096
Lot Size 1.356 Acres
Acres 1.356
Property Description
Welcome to this thoughtfully designed, custom home featuring handcrafted, curved entryway and red oak hardwood floors. Chef's kitchen features gas range, granite countertops, large island and walk in pantry. Oversized living room with stone fireplace and built-in cabinets. Enjoy the big game or your favorite movie in the media room. Primary suite features expansive bathroom, tray ceiling and amazing view of the back yard. Elegant outdoor fireplace on the back patio with tongue and groove ceiling conveniently wraps around the side of the home to the garage entry. Beat any hot or cold weather with the private salt pool and spa. Large side yard with garden and chicken coop. 4-car garage with room enough for the oversized vehicles. One of only a few lots allowed to have large livestock and chickens! Enjoy the natural wilderness from the front porch or your park like setting in the backyard. Office has closet and can be fourth bedroom. An absolute must see in the highly rated Melissa ISD.
Location
State TX
County Collin
Direction See GPS
Rooms
Dining Room 2
Interior
Interior Features Built-in Features, Chandelier, Decorative Lighting, Granite Counters, High Speed Internet Available, Kitchen Island, Natural Woodwork, Pantry, Vaulted Ceiling(s), Walk-In Closet(s)
Heating Central, Electric, Fireplace(s), Propane
Cooling Ceiling Fan(s), Central Air
Flooring Carpet, Ceramic Tile, Wood
Fireplaces Number 2
Fireplaces Type Decorative, Wood Burning
Appliance Dishwasher, Disposal, Gas Cooktop, Microwave, Refrigerator
Heat Source Central, Electric, Fireplace(s), Propane
Laundry Utility Room
Exterior
Exterior Feature Covered Patio/Porch, Garden(s), Rain Gutters, Outdoor Living Center
Garage Spaces 4.0
Fence Metal
Pool Gunite, Heated, In Ground, Salt Water
Utilities Available Cable Available, City Sewer, City Water
Roof Type Composition
Parking Type Driveway, Garage Door Opener
Total Parking Spaces 4
Garage Yes
Private Pool 1
Building
Lot Description Acreage, Landscaped, Many Trees, Sprinkler System
Story One
Foundation Slab
Level or Stories One
Schools
Elementary Schools Harry Mckillop
Middle Schools Melissa
High Schools Melissa
School District Melissa Isd
Others
Ownership See tax
Financing Conventional
Read Less
Want to know what your home might be worth? Contact us for a FREE valuation!

Our team is ready to help you sell your home for the highest possible price ASAP

©2024 North Texas Real Estate Information Systems.
Bought with Christie Cannon • Keller Williams Frisco Stars







