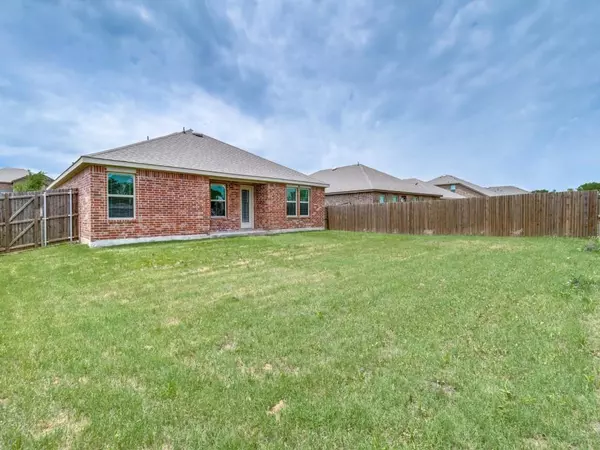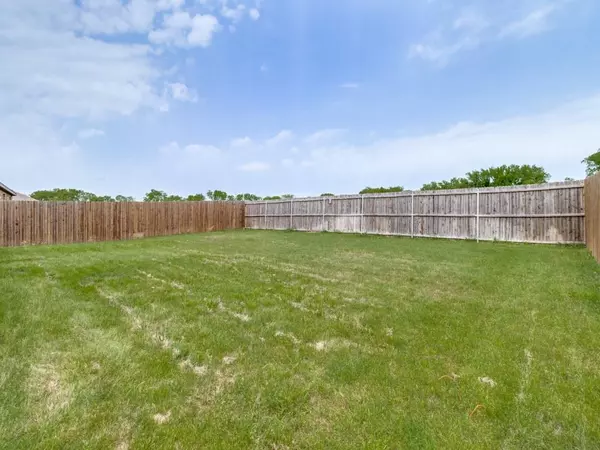$319,900
For more information regarding the value of a property, please contact us for a free consultation.
2326 Lupton Street Anna, TX 75409
4 Beds
2 Baths
1,792 SqFt
Key Details
Property Type Single Family Home
Sub Type Single Family Residence
Listing Status Sold
Purchase Type For Sale
Square Footage 1,792 sqft
Price per Sqft $178
Subdivision Camden Parc In Anna Ph Ii
MLS Listing ID 20617916
Sold Date 10/24/24
Style Traditional
Bedrooms 4
Full Baths 2
HOA Fees $15
HOA Y/N Mandatory
Year Built 2019
Annual Tax Amount $6,718
Lot Size 7,971 Sqft
Acres 0.183
Property Sub-Type Single Family Residence
Property Description
Move in Ready , Granite counters , Tile floors and carpet in Bedrooms , Stainless steel appliances , Expoxy floor in garage , close to all schools and shopping nearby , Seller will pay up to 3 % of buyers closing cost with an acceptable offer
Location
State TX
County Collin
Direction from Anna go north on Hwy 5 turn right on Cr 376 then right on Cr 427 , then right on Lupton , home will be on right
Rooms
Dining Room 1
Interior
Interior Features Granite Counters, Other, Walk-In Closet(s)
Heating Central
Cooling Central Air
Flooring Carpet, Ceramic Tile
Appliance Dishwasher, Disposal, Electric Cooktop, Electric Oven, Microwave, Refrigerator
Heat Source Central
Laundry Electric Dryer Hookup, Full Size W/D Area
Exterior
Exterior Feature Covered Patio/Porch
Garage Spaces 1.0
Fence Wood
Utilities Available City Sewer, City Water, Concrete, Electricity Available, Individual Water Meter
Roof Type Composition
Total Parking Spaces 2
Garage Yes
Building
Story One
Foundation Slab
Level or Stories One
Structure Type Brick
Schools
Elementary Schools Rosamond-Sherley
Middle Schools Slayter Creek
High Schools Anna
School District Anna Isd
Others
Restrictions Deed
Ownership Owner of Record
Financing Cash
Read Less
Want to know what your home might be worth? Contact us for a FREE valuation!

Our team is ready to help you sell your home for the highest possible price ASAP

©2025 North Texas Real Estate Information Systems.
Bought with Dganit Tuval • RE/MAX Premier






