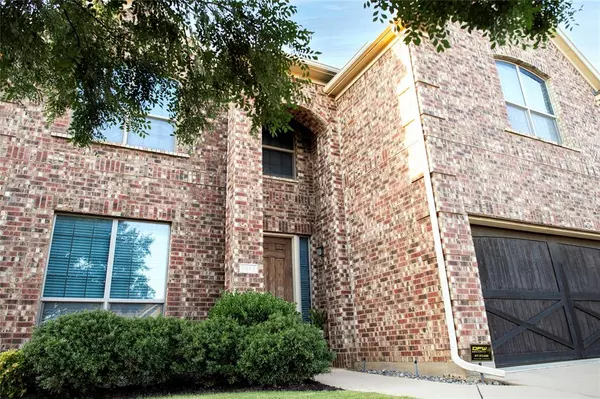$500,000
For more information regarding the value of a property, please contact us for a free consultation.
9413 Shoveler Trail Fort Worth, TX 76118
4 Beds
3 Baths
2,777 SqFt
Key Details
Property Type Single Family Home
Sub Type Single Family Residence
Listing Status Sold
Purchase Type For Sale
Square Footage 2,777 sqft
Price per Sqft $180
Subdivision Trinity Lakes Residential
MLS Listing ID 20650879
Sold Date 10/23/24
Style Traditional
Bedrooms 4
Full Baths 2
Half Baths 1
HOA Fees $58/qua
HOA Y/N Mandatory
Year Built 2012
Annual Tax Amount $8,942
Lot Size 5,924 Sqft
Acres 0.136
Lot Dimensions 50x110
Property Description
Welcome to this stunning 2-story, 4-bedroom, 2.5-bath home crafted by Meritage Homes, offering an ideal blend of modern comfort and thoughtful design. Nestled in a serene neighborhood in the esteemed HEB School District, minutes from shopping & recreation.
Upon entry, you are greeted by a spacious foyer leading to a versatile study, ideal for remote work. The house features an elegant dining room and a charming breakfast nook overlooking the backyard. The kitchen has an oversize island, providing casual dining options that opens up to the living room with cathedral ceilings.
The master suite is complete with a luxurious soaking tub and shower combination, double vanity, and an expansive walk-in closet, offering a private retreat after a long day. Upstairs is second spacious living space, and three additional bedrooms include one uniquely designed as a media room, perfect for movie nights and gaming sessions.
Location
State TX
County Tarrant
Community Fishing, Jogging Path/Bike Path, Sidewalks
Direction From 820, take exit Trinity East, Drive for 1.2 miles past Precinct, the community is on your right.
Rooms
Dining Room 1
Interior
Interior Features Built-in Features, Cable TV Available, Decorative Lighting, Granite Counters, High Speed Internet Available
Heating Central, Electric
Cooling Ceiling Fan(s), Central Air, Electric
Flooring Carpet, Ceramic Tile
Fireplaces Number 1
Fireplaces Type Blower Fan, Electric, Living Room
Appliance Dishwasher, Disposal, Electric Cooktop, Electric Oven, Electric Range, Electric Water Heater, Microwave
Heat Source Central, Electric
Laundry Electric Dryer Hookup, Utility Room, Full Size W/D Area
Exterior
Exterior Feature Covered Patio/Porch, Rain Gutters
Garage Spaces 2.0
Fence Wood
Community Features Fishing, Jogging Path/Bike Path, Sidewalks
Utilities Available City Sewer, City Water
Roof Type Composition
Parking Type Garage Door Opener, Garage Faces Front
Total Parking Spaces 2
Garage Yes
Building
Lot Description Subdivision
Story Two
Foundation Slab
Level or Stories Two
Structure Type Brick,Rock/Stone
Schools
Elementary Schools Westhurst
High Schools Bell
School District Hurst-Euless-Bedford Isd
Others
Ownership see tax
Acceptable Financing Cash, Conventional, FHA, VA Loan
Listing Terms Cash, Conventional, FHA, VA Loan
Financing Conventional
Read Less
Want to know what your home might be worth? Contact us for a FREE valuation!

Our team is ready to help you sell your home for the highest possible price ASAP

©2024 North Texas Real Estate Information Systems.
Bought with Liz Mcmorris • City Real Estate







