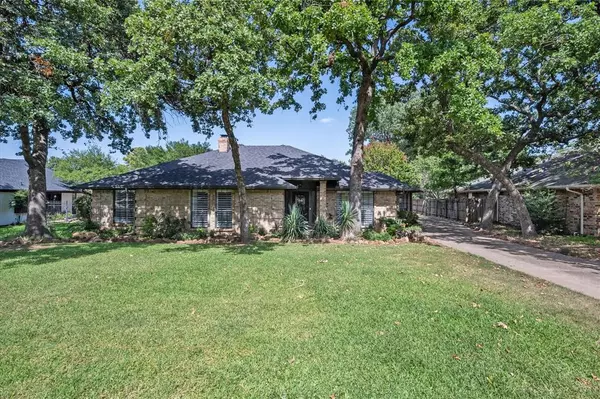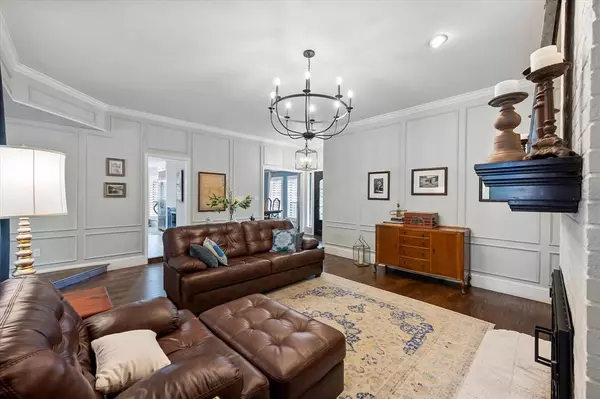$647,000
For more information regarding the value of a property, please contact us for a free consultation.
15 Hillcrest Court S Trophy Club, TX 76262
3 Beds
3 Baths
2,468 SqFt
Key Details
Property Type Single Family Home
Sub Type Single Family Residence
Listing Status Sold
Purchase Type For Sale
Square Footage 2,468 sqft
Price per Sqft $262
Subdivision Trophy Club # 9
MLS Listing ID 20688493
Sold Date 10/25/24
Style Traditional
Bedrooms 3
Full Baths 2
Half Baths 1
HOA Y/N None
Year Built 1983
Annual Tax Amount $10,145
Lot Size 0.285 Acres
Acres 0.285
Property Description
Nestled on a .25-acre lot in the highly sought-after Northwest ISD, this stunning, rare find offers modern updates plus a serene oasis with a rock waterfall pool & huge covered patio! The open kitchen is a chef’s dream, featuring Jennair appliances, subway tile backsplash, & built-in wine cooler. Elegant, real wood oak floors run through the home. The formal dining room could be converted to another bedroom or study. The updated bathrooms boast beautifully modern fixtures & finishes. The primary suite offers custom closets, a jetted tub, & dual vanities for a luxurious retreat. With 2 living rooms, one featuring a fireplace, wainscoting, built-ins, & gorgeous views of the private pool, there is ample space for everyone! The backyard includes a separate fenced area for pets or play. Additionally the home is equipped with a whole-home generator for peace of mind during storm or snow seasons. Trophy Club combines a small-town vibe with easy access to highways, making it an ideal location!
Location
State TX
County Tarrant
Direction Take 144 to Trophy Club Dr, right onto Indian Creek Dr, right onto Hillcrest Ct, the house is on the left.
Rooms
Dining Room 2
Interior
Interior Features Built-in Wine Cooler, Cable TV Available, Decorative Lighting, Eat-in Kitchen, High Speed Internet Available, Walk-In Closet(s)
Heating Central, Electric
Cooling Ceiling Fan(s), Central Air, Electric
Flooring Hardwood
Fireplaces Number 1
Fireplaces Type Brick, Wood Burning
Appliance Dishwasher, Disposal, Electric Cooktop, Electric Oven, Microwave, Tankless Water Heater, Vented Exhaust Fan, Water Softener
Heat Source Central, Electric
Laundry Electric Dryer Hookup, Full Size W/D Area, Washer Hookup
Exterior
Exterior Feature Covered Patio/Porch, Rain Gutters, Lighting
Garage Spaces 2.0
Fence Wood, Wrought Iron
Pool Gunite, In Ground, Water Feature
Utilities Available Cable Available, MUD Sewer, MUD Water
Roof Type Composition
Parking Type Garage Door Opener, Garage Faces Side
Total Parking Spaces 2
Garage Yes
Private Pool 1
Building
Lot Description Interior Lot, Landscaped, Sprinkler System, Subdivision
Story One
Foundation Slab
Level or Stories One
Structure Type Brick
Schools
Elementary Schools Lakeview
Middle Schools Medlin
High Schools Byron Nelson
School District Northwest Isd
Others
Ownership see tax records
Acceptable Financing Cash, Conventional, FHA, VA Loan
Listing Terms Cash, Conventional, FHA, VA Loan
Financing Conventional
Read Less
Want to know what your home might be worth? Contact us for a FREE valuation!

Our team is ready to help you sell your home for the highest possible price ASAP

©2024 North Texas Real Estate Information Systems.
Bought with Lauren Swanson • Post Oak Realty







