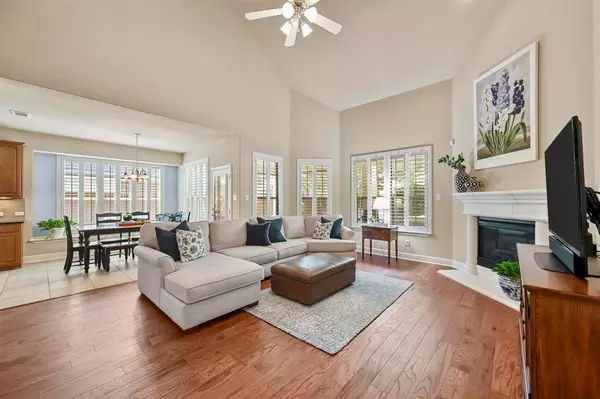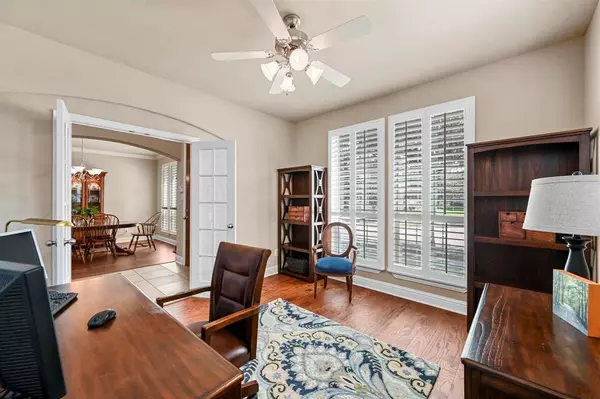$575,000
For more information regarding the value of a property, please contact us for a free consultation.
8725 Kameryn Lane Lantana, TX 76226
3 Beds
3 Baths
2,841 SqFt
Key Details
Property Type Single Family Home
Sub Type Single Family Residence
Listing Status Sold
Purchase Type For Sale
Square Footage 2,841 sqft
Price per Sqft $202
Subdivision Wisteria Of Lantana
MLS Listing ID 20709711
Sold Date 10/28/24
Style Traditional
Bedrooms 3
Full Baths 2
Half Baths 1
HOA Fees $128/mo
HOA Y/N Mandatory
Year Built 2006
Annual Tax Amount $8,025
Lot Size 5,880 Sqft
Acres 0.135
Property Description
WARM & INVITING 2 STORY WITH A TANDEM 3 CAR GARAGE IN A QUIET CUL-DE-SAC NEAR LANTANA GOLF CLUB! Feel the charm the moment you step inside to plantation shutters, wood floors, soaring ceilings, crown molding, open-concept floorplan, cozy fireplace, home office, radiant barrier & ample storage space throughout. Cooking is a breeze in the pristine kitchen featuring granite counters, under cabinet lighting, island & a walk-in pantry. End your day in the downstairs primary suite showcasing a soaking tub, separate vanities, linen closet, separate shower, sitting area & a walk-in closet with built-ins, or spend time with friends & family in the spacious game room. Enjoy the outdoors in your private, low-maintenance backyard including lush landscaping, a freshly stained fence, new side deck with a storage shed & a huge covered patio with a hot tub, ceiling fan & roller shades. Recent roof, gutters, water heater, HVAC units, deck & kitchen garbage disposal. Fridge conveys. Lantana amenities! Take a first-person look at this gorgeous home! Click the Virtual Tour link to see the 3D Tour!
Location
State TX
County Denton
Community Club House, Community Pool, Fitness Center, Golf, Greenbelt, Jogging Path/Bike Path, Lake, Park, Playground, Restaurant, Sidewalks, Tennis Court(S), Other
Direction From 407 go north on Lantana Trail, right on Branch Crossing, right on Kameryn
Rooms
Dining Room 2
Interior
Interior Features Cable TV Available, Granite Counters, High Speed Internet Available, Kitchen Island, Open Floorplan, Pantry, Vaulted Ceiling(s), Walk-In Closet(s)
Heating Central, Natural Gas, Zoned
Cooling Ceiling Fan(s), Central Air, Electric, Zoned
Flooring Carpet, Ceramic Tile, Wood
Fireplaces Number 1
Fireplaces Type Family Room, Gas Logs, Gas Starter
Appliance Dishwasher, Disposal, Electric Cooktop, Electric Oven, Electric Water Heater, Microwave, Refrigerator
Heat Source Central, Natural Gas, Zoned
Laundry Electric Dryer Hookup, Utility Room, Full Size W/D Area, Washer Hookup
Exterior
Exterior Feature Covered Patio/Porch, Rain Gutters, Private Yard
Garage Spaces 3.0
Fence Wood
Community Features Club House, Community Pool, Fitness Center, Golf, Greenbelt, Jogging Path/Bike Path, Lake, Park, Playground, Restaurant, Sidewalks, Tennis Court(s), Other
Utilities Available MUD Sewer, MUD Water
Roof Type Composition
Parking Type Driveway, Garage, Garage Door Opener, Garage Faces Front, Tandem
Total Parking Spaces 3
Garage Yes
Building
Lot Description Cul-De-Sac, Interior Lot, Landscaped, Sprinkler System, Subdivision
Story Two
Foundation Slab
Level or Stories Two
Structure Type Brick,Rock/Stone
Schools
Elementary Schools Ep Rayzor
Middle Schools Tom Harpool
High Schools Guyer
School District Denton Isd
Others
Ownership See offer instructions
Financing Conventional
Read Less
Want to know what your home might be worth? Contact us for a FREE valuation!

Our team is ready to help you sell your home for the highest possible price ASAP

©2024 North Texas Real Estate Information Systems.
Bought with Brandy Painter • Ready Real Estate LLC







