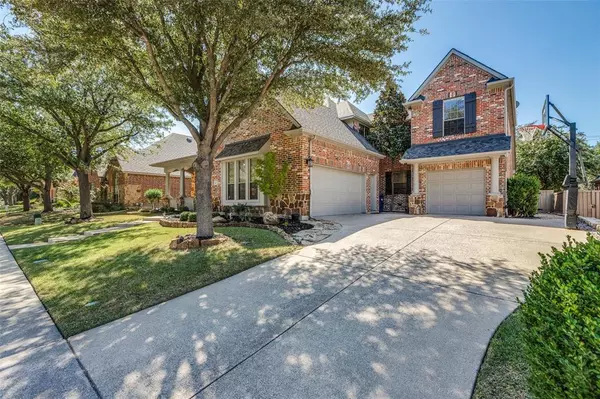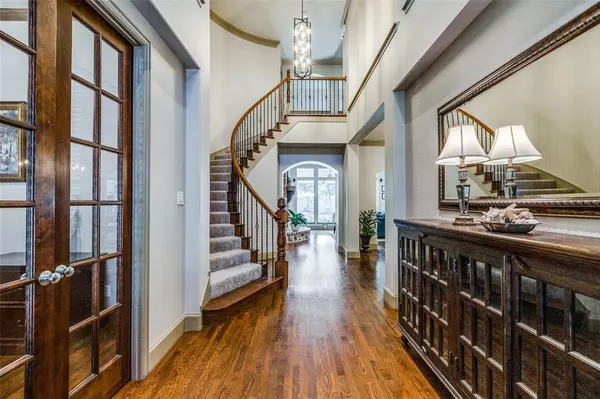$885,000
For more information regarding the value of a property, please contact us for a free consultation.
8201 Craftsbury Lane Mckinney, TX 75071
5 Beds
4 Baths
3,818 SqFt
Key Details
Property Type Single Family Home
Sub Type Single Family Residence
Listing Status Sold
Purchase Type For Sale
Square Footage 3,818 sqft
Price per Sqft $231
Subdivision Lacima Haven
MLS Listing ID 20723812
Sold Date 10/28/24
Style Traditional
Bedrooms 5
Full Baths 4
HOA Fees $77/ann
HOA Y/N Mandatory
Year Built 2004
Annual Tax Amount $12,320
Lot Size 10,890 Sqft
Acres 0.25
Property Description
Live Your Best Life in the Heart of Stonebridge Ranch! Nestled in the highly sought-after community, this stunning one-owner home offers everything you need & more! Darling builder with 5 spacious bedrooms, 4 full baths, and office, there's room for everyone. Entertain in style with a dedicated media room & separate game room. Enjoy the convenience of having 2 bedrooms on the main floor, including a spacious primary suite. The living area with its high ceilings & expansive windows fills the space with natural light. Step outside to your backyard oasis featuring a lagoon-style pool with a rock jump ledge and waterfall—perfect for summer fun! The backyard is adorned with mature trees, including a beautiful peach tree, a large patio & BBQ area ideal for outdoor entertaining. Conveniently located near top-rated McKinney schools and all the amenities Stonebridge Ranch offers, this home is the perfect blend of high-quality spacious living. Don’t miss your chance to live your best life here!
Location
State TX
County Collin
Community Community Pool, Curbs, Fishing, Greenbelt, Jogging Path/Bike Path, Park, Playground, Sidewalks, Tennis Court(S), Other
Direction Google maps will correctly guide you. From 121 drive north on Custer Rd, turn right on Bristol Dr, left on Stonington, and right on Craftsbury. This home will be on your right.
Rooms
Dining Room 2
Interior
Interior Features Decorative Lighting, Eat-in Kitchen, Granite Counters, Kitchen Island, Open Floorplan, Pantry, Smart Home System
Heating Central, Fireplace(s), Natural Gas, Zoned
Cooling Ceiling Fan(s), Central Air, Electric
Flooring Carpet, Tile, Wood
Fireplaces Number 1
Fireplaces Type Brick
Appliance Dishwasher, Disposal, Electric Oven, Gas Cooktop, Microwave, Plumbed For Gas in Kitchen
Heat Source Central, Fireplace(s), Natural Gas, Zoned
Exterior
Exterior Feature Built-in Barbecue, Covered Patio/Porch, Rain Gutters, Lighting, Private Yard
Garage Spaces 3.0
Fence Wood
Pool In Ground, Pool Sweep, Waterfall
Community Features Community Pool, Curbs, Fishing, Greenbelt, Jogging Path/Bike Path, Park, Playground, Sidewalks, Tennis Court(s), Other
Utilities Available City Sewer, City Water, Sidewalk
Roof Type Composition
Parking Type Epoxy Flooring, Garage Door Opener, Garage Faces Side
Total Parking Spaces 3
Garage Yes
Private Pool 1
Building
Lot Description Interior Lot, Landscaped, Many Trees, Sprinkler System, Subdivision
Story Two
Foundation Slab
Level or Stories Two
Structure Type Brick
Schools
Elementary Schools Wilmeth
Middle Schools Dr Jack Cockrill
High Schools Mckinney North
School District Mckinney Isd
Others
Ownership See Record
Acceptable Financing Cash, Conventional, FHA, VA Loan
Listing Terms Cash, Conventional, FHA, VA Loan
Financing Conventional
Read Less
Want to know what your home might be worth? Contact us for a FREE valuation!

Our team is ready to help you sell your home for the highest possible price ASAP

©2024 North Texas Real Estate Information Systems.
Bought with Tami Burnett • Keller Williams Prosper Celina







