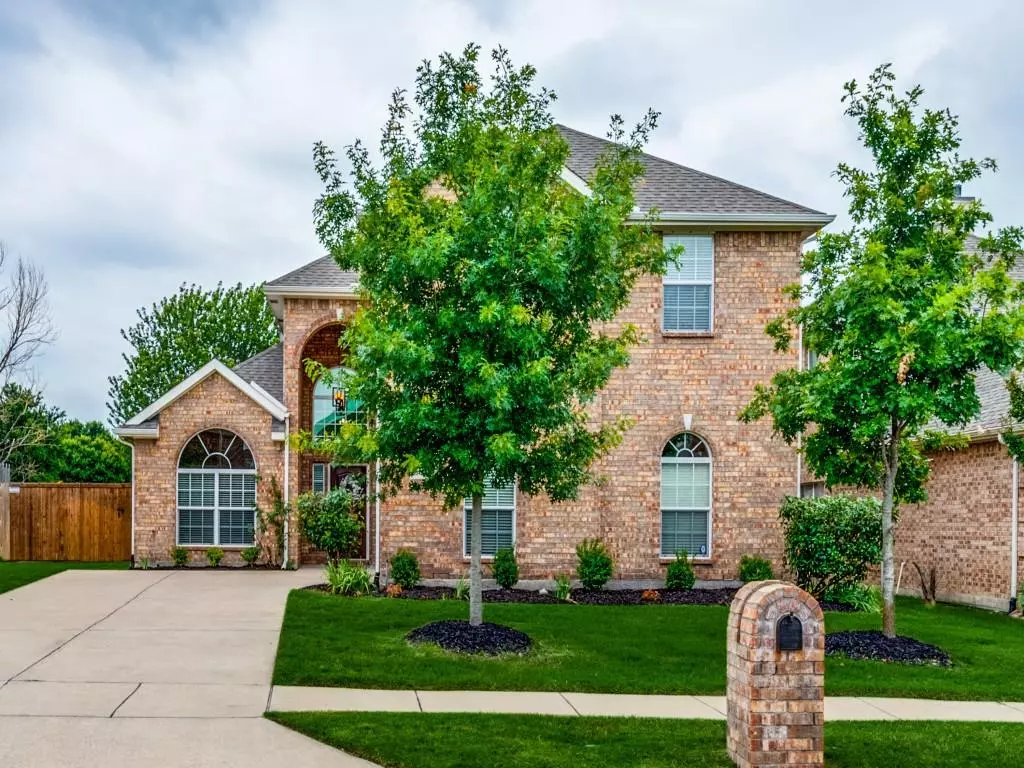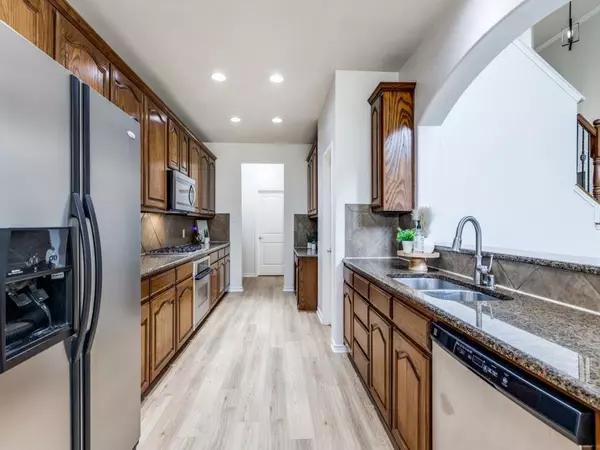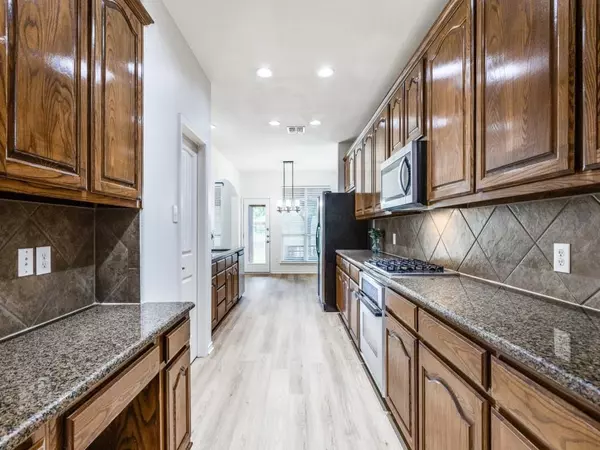$629,500
For more information regarding the value of a property, please contact us for a free consultation.
11475 Beeville Drive Frisco, TX 75035
5 Beds
3 Baths
3,276 SqFt
Key Details
Property Type Single Family Home
Sub Type Single Family Residence
Listing Status Sold
Purchase Type For Sale
Square Footage 3,276 sqft
Price per Sqft $192
Subdivision Panther Creek Estates Ph V
MLS Listing ID 20643978
Sold Date 10/24/24
Style Traditional
Bedrooms 5
Full Baths 3
HOA Fees $38/ann
HOA Y/N Mandatory
Year Built 2006
Annual Tax Amount $9,085
Lot Size 8,276 Sqft
Acres 0.19
Property Description
North facing home on a prime greenbelt lot! Entertainer’s kitchen with custom cabinets, granite countertops, stainless appliances, gas cooktop, walk-in pantry, planning desk & butler's pantry. Kitchen is open to the breakfast & family room with floor to ceiling brick fireplace & new light wood style floors '24. Wall of windows for natural light & more greenbelt views. Primary suite at the back of the home with sitting area, dual sinks & separate tub & shower. Relaxing back patio outdoor living with a built-in porch swing. Primary bedroom plus a second bedroom & full bathroom downstairs, smart floorpan with great storage throughout, gameroom & 3 bedrooms up. Oversized 2.5 car garage, designer lighting, new carpet & upgraded back patio Aug '24, new paint '24. Convenient location close to top schools & shops. Panther Creek amenities include community pools, basketball court, playgrounds & miles of hike & bike trails.
Location
State TX
County Collin
Community Community Pool, Fishing, Greenbelt, Jogging Path/Bike Path, Park, Playground
Direction See GPS
Rooms
Dining Room 2
Interior
Interior Features Cable TV Available, High Speed Internet Available, Pantry
Heating Central
Cooling Ceiling Fan(s), Central Air
Fireplaces Number 1
Fireplaces Type Brick, Gas
Appliance Dishwasher, Disposal, Electric Oven, Microwave
Heat Source Central
Laundry Electric Dryer Hookup, Utility Room, Washer Hookup
Exterior
Exterior Feature Covered Patio/Porch, Rain Gutters
Garage Spaces 2.0
Fence Wood, Wrought Iron
Community Features Community Pool, Fishing, Greenbelt, Jogging Path/Bike Path, Park, Playground
Utilities Available City Sewer, City Water, Curbs, Electricity Available, Individual Gas Meter, Individual Water Meter, Sidewalk
Roof Type Composition
Parking Type Driveway, Garage, Garage Door Opener, Garage Faces Side, Oversized
Total Parking Spaces 2
Garage Yes
Building
Lot Description Adjacent to Greenbelt, Few Trees, Greenbelt, Interior Lot, Landscaped, Park View, Sprinkler System, Subdivision
Story Two
Foundation Slab
Level or Stories Two
Structure Type Cedar
Schools
Elementary Schools Sem
Middle Schools Maus
High Schools Heritage
School District Frisco Isd
Others
Restrictions Deed
Ownership Matt & Tina Clark
Acceptable Financing Cash, Conventional, VA Loan
Listing Terms Cash, Conventional, VA Loan
Financing Conventional
Special Listing Condition Deed Restrictions
Read Less
Want to know what your home might be worth? Contact us for a FREE valuation!

Our team is ready to help you sell your home for the highest possible price ASAP

©2024 North Texas Real Estate Information Systems.
Bought with Saurabh Sethi • United Real Estate Frisco







