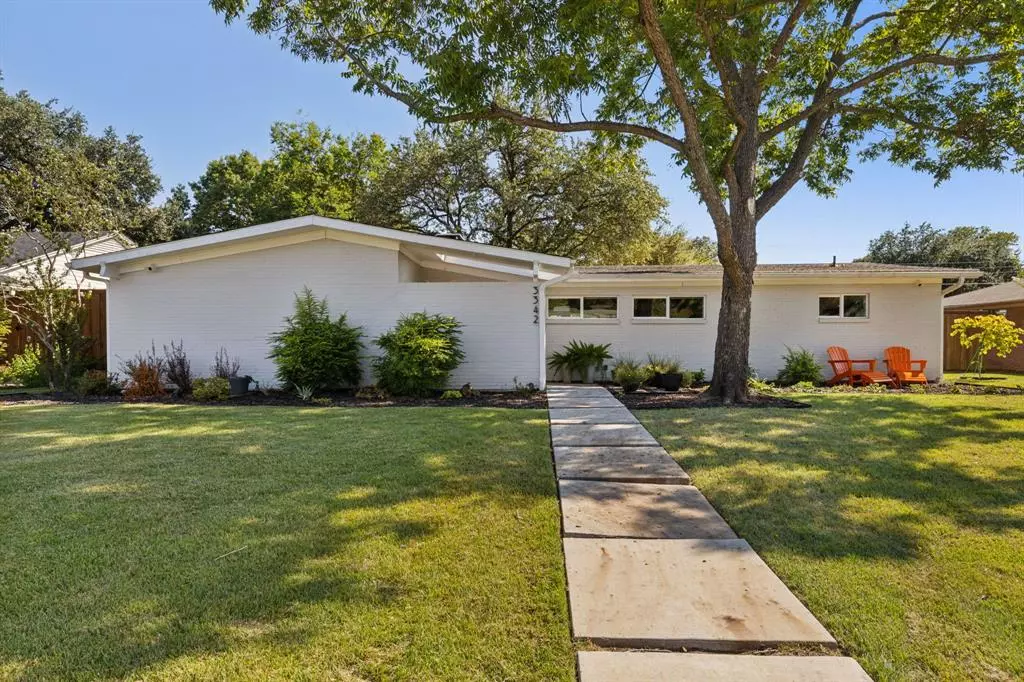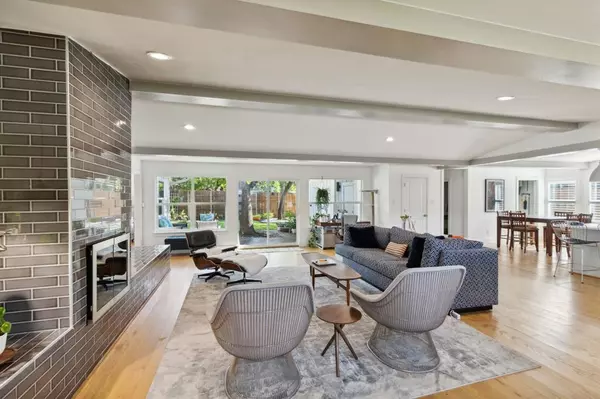$725,000
For more information regarding the value of a property, please contact us for a free consultation.
3342 Norcross Lane Dallas, TX 75229
3 Beds
3 Baths
2,243 SqFt
Key Details
Property Type Single Family Home
Sub Type Single Family Residence
Listing Status Sold
Purchase Type For Sale
Square Footage 2,243 sqft
Price per Sqft $323
Subdivision Sparkman Club Estates
MLS Listing ID 20719838
Sold Date 10/28/24
Style Mid-Century Modern
Bedrooms 3
Full Baths 2
Half Baths 1
HOA Fees $83/qua
HOA Y/N Voluntary
Year Built 1959
Annual Tax Amount $14,661
Lot Size 10,062 Sqft
Acres 0.231
Lot Dimensions 82 x 125
Property Description
Mid Century Modern Gem in Sparkman Club Estates! Located around the corner from the clubhouse & a short walk to the Northaven Trail, this home has been completely updated with tasteful finishes & an open floor plan- ideal for gathering with family & friends! Some of the features include: generously sized living & dining spaces; vaulted ceilings, great natural light; huge chef's kitchen boasts stainless steel appliances, quartz countertops & ample storage; separate utility room; split primary bedroom with spa-like bathroom & walk in closet; 2 additional bedrooms with Jack & Jill bath; powder bath for guests off main living area; 2 car attached garage; beautiful deck & landscaped backyard with mature trees; wood privacy fence & sliding electric driveway gate. Buyers eligible to join Sparkman Club with swim, tennis & year round activities. Clubhouse & pools located at 3366 Duchess Trail.
Location
State TX
County Dallas
Community Club House, Community Pool, Park, Playground, Pool, Tennis Court(S)
Direction From Royal & Marsh, South on Marsh to Norcross. Turn Right (West) on Norcross. Pass Cromwell and Countess to 3342 Norcross. Sign in Yard.
Rooms
Dining Room 1
Interior
Interior Features Decorative Lighting, Double Vanity, Eat-in Kitchen, Flat Screen Wiring, High Speed Internet Available, Open Floorplan, Vaulted Ceiling(s), Walk-In Closet(s)
Heating Central, Electric
Cooling Ceiling Fan(s), Central Air, Electric
Flooring Ceramic Tile, Simulated Wood
Fireplaces Number 1
Fireplaces Type Family Room, Gas, Gas Starter, Wood Burning
Appliance Dishwasher, Disposal, Gas Range, Microwave, Plumbed For Gas in Kitchen, Vented Exhaust Fan
Heat Source Central, Electric
Laundry Utility Room, Full Size W/D Area
Exterior
Exterior Feature Rain Gutters
Garage Spaces 2.0
Fence Wood
Community Features Club House, Community Pool, Park, Playground, Pool, Tennis Court(s)
Utilities Available Alley, City Sewer, City Water, Concrete, Curbs, Electricity Connected, Individual Gas Meter, Individual Water Meter, Sidewalk
Roof Type Composition,Flat
Parking Type Alley Access, Electric Gate, Garage Faces Rear
Total Parking Spaces 2
Garage Yes
Building
Lot Description Interior Lot, Landscaped, Sprinkler System
Story One
Foundation Slab
Level or Stories One
Structure Type Brick
Schools
Elementary Schools Degolyer
Middle Schools Marsh
High Schools White
School District Dallas Isd
Others
Ownership John Michael Silvey & Joshua Thomas Barto
Acceptable Financing Cash, Conventional
Listing Terms Cash, Conventional
Financing Cash
Read Less
Want to know what your home might be worth? Contact us for a FREE valuation!

Our team is ready to help you sell your home for the highest possible price ASAP

©2024 North Texas Real Estate Information Systems.
Bought with Chris Holmes-Hill • Monument Realty







