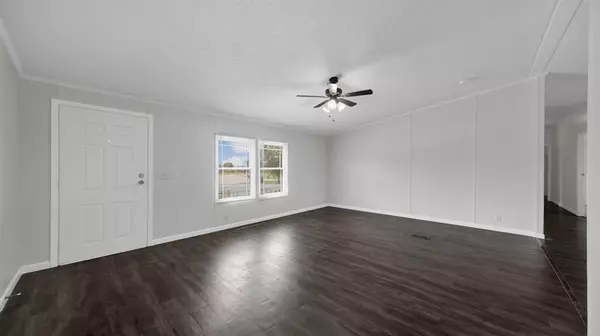$260,000
For more information regarding the value of a property, please contact us for a free consultation.
3504 Wild Horse Lane Joshua, TX 76058
4 Beds
3 Baths
1,920 SqFt
Key Details
Property Type Manufactured Home
Sub Type Manufactured Home
Listing Status Sold
Purchase Type For Sale
Square Footage 1,920 sqft
Price per Sqft $135
Subdivision Wildberry Acres Ph 01
MLS Listing ID 20695975
Sold Date 10/25/24
Bedrooms 4
Full Baths 3
HOA Y/N None
Year Built 2007
Annual Tax Amount $2,721
Lot Size 1.004 Acres
Acres 1.004
Property Description
This charming 4 bed 3 bath doublewide located on over an acre in a quiet cul-de-sac, is a great find. It features a concrete pad with RV hookups, ideal for your RV or a future carport or garage, and a storage shed with a handy lawnmower ramp. The home includes two primary bedrooms: Primary #1 has a large closet, garden tub, and separate shower, while Primary #2 has a bathroom that connects to the utility room. Each bedroom features walk-in closets. Enjoy spending time cooking in the refreshed kitchen, which showcases newly painted cabinets, a pantry, butcher block island top, and built-in storage. Included appliances are range-oven, washer, dryer, dishwasher, fridge, and microwave. With fresh paint inside and out, professionally cleaned carpets, new front and side doors, this home is move-in ready and offers enhanced reliability with an HVAC and septic system replaced in the last 6 years. Your comfortable retreat on a quiet street.
Location
State TX
County Johnson
Direction From CTP - head west on 917 - Right on Wild Berry, Left on CR 911, Right on CR 912, Right on Wild Horse, house on left in Cul-De-Sac. From 171 in Godley - Head NorthEast on 917 - Left on CR 1012, Right on CR 912, Right on Wild Horse, house on left in Cul-De-Sac
Rooms
Dining Room 1
Interior
Interior Features Built-in Features, Cable TV Available, Chandelier, High Speed Internet Available, Kitchen Island, Open Floorplan, Walk-In Closet(s), Second Primary Bedroom
Heating Central, Electric
Cooling Central Air, Electric
Flooring Carpet, Laminate, Luxury Vinyl Plank
Appliance Dishwasher, Dryer, Electric Oven, Electric Range, Electric Water Heater, Microwave, Refrigerator, Vented Exhaust Fan, Washer
Heat Source Central, Electric
Laundry Electric Dryer Hookup, Utility Room, Full Size W/D Area, Washer Hookup
Exterior
Exterior Feature RV Hookup, RV/Boat Parking, Storage
Utilities Available Aerobic Septic, Asphalt, Cable Available, Co-op Electric, Co-op Water, Electricity Connected, Individual Water Meter, Outside City Limits, Underground Utilities
Roof Type Metal
Parking Type Concrete, Parking Pad, RV Access/Parking
Garage No
Building
Lot Description Cul-De-Sac
Story One
Foundation Pillar/Post/Pier
Level or Stories One
Structure Type Board & Batten Siding
Schools
Elementary Schools Staples
Middle Schools Loflin
High Schools Joshua
School District Joshua Isd
Others
Ownership Lindsey
Acceptable Financing Cash, Conventional, FHA, VA Loan
Listing Terms Cash, Conventional, FHA, VA Loan
Financing FHA 203(b)
Special Listing Condition Aerial Photo, Flowage Easement, Survey Available, Utility Easement
Read Less
Want to know what your home might be worth? Contact us for a FREE valuation!

Our team is ready to help you sell your home for the highest possible price ASAP

©2024 North Texas Real Estate Information Systems.
Bought with Paige Villalobos • Fathom Realty, LLC







