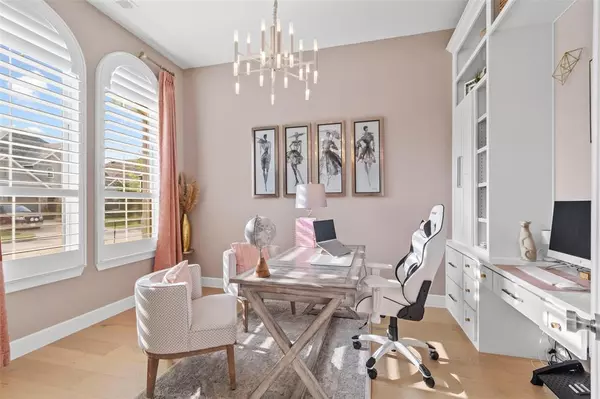$755,000
For more information regarding the value of a property, please contact us for a free consultation.
4501 Paintbrush Way Aubrey, TX 76227
4 Beds
4 Baths
3,050 SqFt
Key Details
Property Type Single Family Home
Sub Type Single Family Residence
Listing Status Sold
Purchase Type For Sale
Square Footage 3,050 sqft
Price per Sqft $247
Subdivision Sandbrock Ranch
MLS Listing ID 20609767
Sold Date 10/24/24
Bedrooms 4
Full Baths 3
Half Baths 1
HOA Fees $77/ann
HOA Y/N Mandatory
Year Built 2022
Lot Size 60 Sqft
Acres 0.0014
Property Description
Beautiful Highland Home located in Sandbrock Ranch Master community, this 4 beds 3.5 bathroom has tons of upgrades, that starts with front porch for sipping morning coffee, enter the 8ft double glass front doors, 8ft doors throughout the home, Home office with custom buildings, quartz countertops, remote shades, custom shutters wood floors including office and Master bedroom, kids and guest rooms have carpet, custom vent hood, upgrade tile throughout wet areas, build in dry bar area, there’s so much more to see and don't let me forget about the heated pool and hot tub. Pool is around 3.5 at steps,5 middle and 4 ft. deep other side, great for Volleyball games.
must bring your family to see 3050 sq ft home all on one level.
Community feature: Gym, walking trails, Fishing, dog parks, clubhouse, treehouse, parks, and so much more. Hope to see you soon
Location
State TX
County Denton
Direction West 380 north 1385 till you see Sandbrook Ranch on your lift.
Rooms
Dining Room 1
Interior
Interior Features Dry Bar, Flat Screen Wiring, Kitchen Island, Open Floorplan, Pantry, Walk-In Closet(s)
Heating Central
Cooling Ceiling Fan(s)
Flooring Carpet, Hardwood, Tile
Fireplaces Number 1
Fireplaces Type Brick, Electric
Appliance Built-in Gas Range, Dishwasher, Disposal, Gas Cooktop, Microwave, Double Oven, Tankless Water Heater
Heat Source Central
Laundry Utility Room, Full Size W/D Area
Exterior
Garage Spaces 3.0
Fence Fenced, Wood
Pool Gunite
Utilities Available City Sewer, City Water
Roof Type Shingle
Parking Type Electric Vehicle Charging Station(s), Garage, Garage Door Opener, Garage Faces Front
Total Parking Spaces 3
Garage Yes
Private Pool 1
Building
Story One
Foundation Slab
Level or Stories One
Structure Type Cedar
Schools
Elementary Schools Sandbrock Ranch
Middle Schools Navo
High Schools Denton
School District Denton Isd
Others
Ownership Mr. & Mrs. Jackson
Acceptable Financing Cash, Conventional
Listing Terms Cash, Conventional
Financing Conventional
Read Less
Want to know what your home might be worth? Contact us for a FREE valuation!

Our team is ready to help you sell your home for the highest possible price ASAP

©2024 North Texas Real Estate Information Systems.
Bought with Shelby Stanaland • Keller Williams Realty







