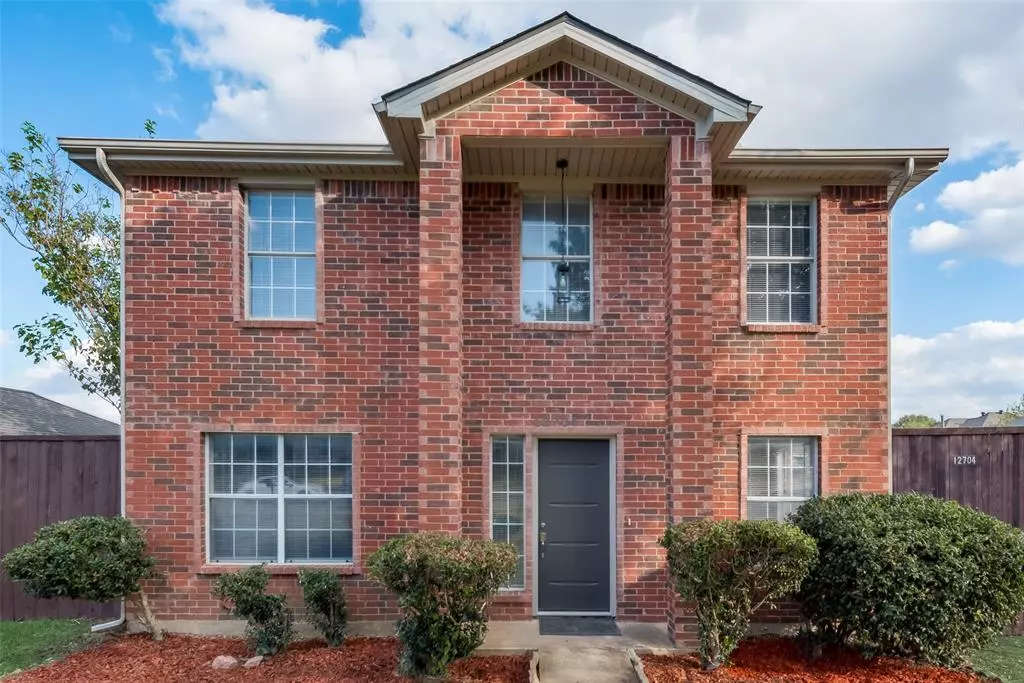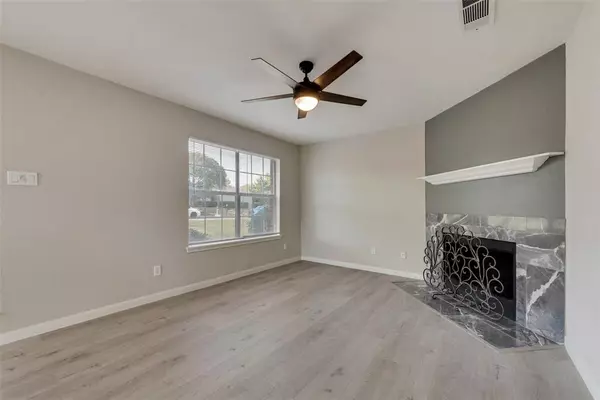$309,987
For more information regarding the value of a property, please contact us for a free consultation.
12704 Bluffview Drive Balch Springs, TX 75180
4 Beds
3 Baths
1,800 SqFt
Key Details
Property Type Single Family Home
Sub Type Single Family Residence
Listing Status Sold
Purchase Type For Sale
Square Footage 1,800 sqft
Price per Sqft $172
Subdivision Hilltop Estates
MLS Listing ID 20733587
Sold Date 10/29/24
Bedrooms 4
Full Baths 2
Half Baths 1
HOA Fees $15/ann
HOA Y/N Mandatory
Year Built 1993
Annual Tax Amount $5,494
Lot Size 5,488 Sqft
Acres 0.126
Property Description
Newly remodeled 4 bed, 2½ bath, 2 car garage home with a swimming pool in a quiet neighborhood. High end touch: new modern bathroom showers and vanity cabinets; new ceiling fans, light and plumbing fixtures; new flooring throughout with porcelain tiles in the wet area. New kitchen stainless appliances and Carrera quartz countertops. Fresh paint inside and out - popcorn ceiling removed; new garage door opener; new roof and newly plastered swimming pool. Covered patio; 8 ft privacy fence with gated driveway. Move in ready. All bedrooms are upstairs. Easy access to I 635 and major highways.
Location
State TX
County Dallas
Direction Please use navigation from your point of A
Rooms
Dining Room 2
Interior
Interior Features Cable TV Available, Granite Counters, Pantry
Fireplaces Number 1
Fireplaces Type Wood Burning
Appliance Dishwasher, Disposal, Electric Oven, Electric Water Heater, Microwave
Laundry Electric Dryer Hookup, Full Size W/D Area, Washer Hookup
Exterior
Garage Spaces 2.0
Pool Gunite
Utilities Available City Sewer, Individual Water Meter, Sidewalk
Parking Type Garage, Garage Faces Rear, Garage Single Door
Total Parking Spaces 2
Garage Yes
Private Pool 1
Building
Story Two
Foundation Slab
Level or Stories Two
Schools
Elementary Schools Moss
Middle Schools Agnew
High Schools Mesquite
School District Mesquite Isd
Others
Ownership DCAD
Acceptable Financing Cash, Conventional, FHA, Texas Vet, VA Loan
Listing Terms Cash, Conventional, FHA, Texas Vet, VA Loan
Financing FHA
Read Less
Want to know what your home might be worth? Contact us for a FREE valuation!

Our team is ready to help you sell your home for the highest possible price ASAP

©2024 North Texas Real Estate Information Systems.
Bought with Denise Izaguirre • Decorative Real Estate







