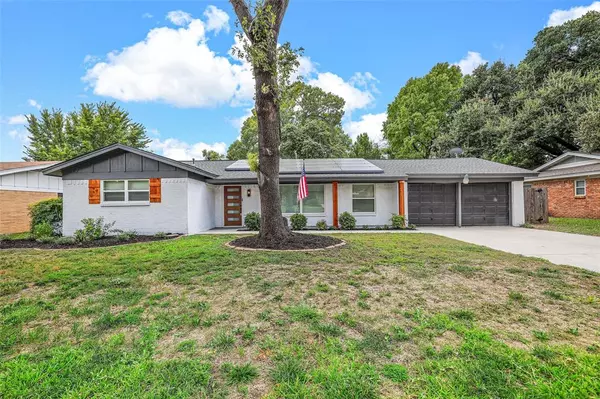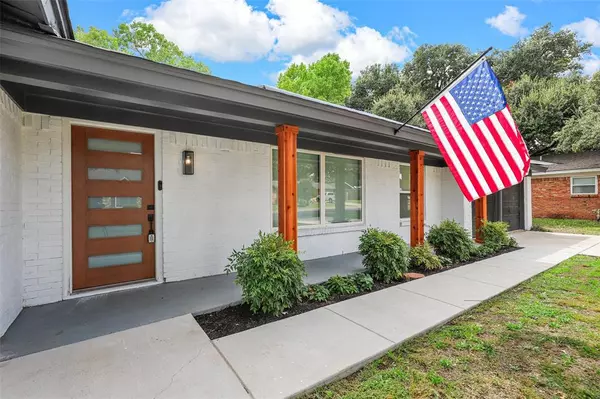$399,900
For more information regarding the value of a property, please contact us for a free consultation.
7029 Pinon Street Fort Worth, TX 76116
3 Beds
3 Baths
1,720 SqFt
Key Details
Property Type Single Family Home
Sub Type Single Family Residence
Listing Status Sold
Purchase Type For Sale
Square Footage 1,720 sqft
Price per Sqft $232
Subdivision Ridglea Hills Add
MLS Listing ID 20766977
Sold Date 10/30/24
Style Traditional
Bedrooms 3
Full Baths 2
Half Baths 1
HOA Y/N None
Year Built 1963
Annual Tax Amount $5,539
Lot Size 9,452 Sqft
Acres 0.217
Lot Dimensions 62X109
Property Description
This 3 bed, 2.5 bath home boasts stately curb appeal and has been beautifully updated inside and out! Located in the highly sought after Ridglea Hills Addition, just minutes from The Shops at Clearfork and Waterside dining area. The floor plan is open and bright with plenty of large windows. Updates include all new interior and exterior paint, flooring throughout, doors, light fixtures, and completely renovated kitchen and bathrooms. Those who love to cook and entertain will fall in love with the quartz counter tops in the kitchen as well as the new back splash, refinished cabinetry, and stainless steel appliances-refrigerator included! A half bath can be found off the living room, while bedrooms 1 and 2 share a jack and jill bathroom. The primary bedroom boasts an oversized walk in shower, walk in closet, and double vanity! Back yard is fenced for privacy with a large covered patio and plenty of established landscaping. Solar panels are completely paid off and included!
Location
State TX
County Tarrant
Direction Use GPS.
Rooms
Dining Room 1
Interior
Interior Features Chandelier, Decorative Lighting, Double Vanity, Eat-in Kitchen, Granite Counters, Open Floorplan, Walk-In Closet(s)
Heating Central
Cooling Central Air, Electric
Flooring Ceramic Tile, Luxury Vinyl Plank
Fireplaces Number 1
Fireplaces Type Gas
Appliance Dishwasher, Disposal, Electric Range, Microwave, Refrigerator
Heat Source Central
Exterior
Exterior Feature Covered Patio/Porch, Rain Gutters
Garage Spaces 2.0
Fence Privacy
Utilities Available City Sewer, City Water
Roof Type Composition
Parking Type Driveway, Garage, Garage Double Door, Garage Faces Front, On Street
Total Parking Spaces 2
Garage Yes
Building
Lot Description Landscaped, Level, Lrg. Backyard Grass, Many Trees
Story One
Level or Stories One
Structure Type Brick,Cedar
Schools
Elementary Schools Ridgleahil
Middle Schools Monnig
High Schools Arlngtnhts
School District Fort Worth Isd
Others
Ownership Blanks Ranch & Residential LLC
Acceptable Financing Cash, Conventional, FHA, VA Loan
Listing Terms Cash, Conventional, FHA, VA Loan
Financing Conventional
Read Less
Want to know what your home might be worth? Contact us for a FREE valuation!

Our team is ready to help you sell your home for the highest possible price ASAP

©2024 North Texas Real Estate Information Systems.
Bought with Mark Philpot • League Real Estate







