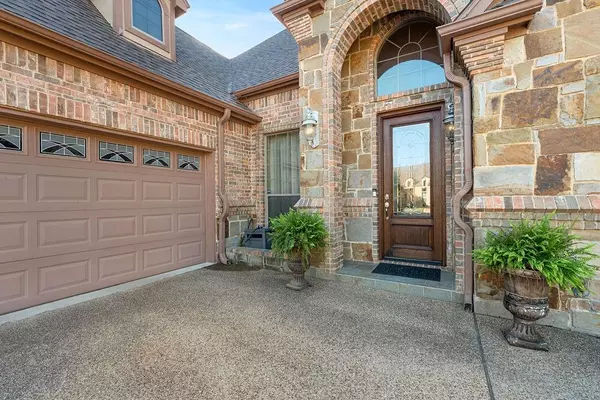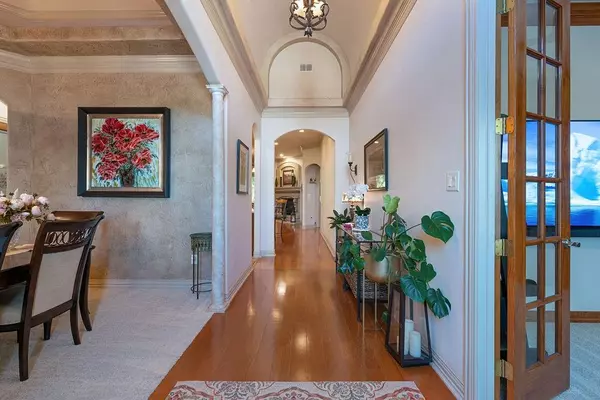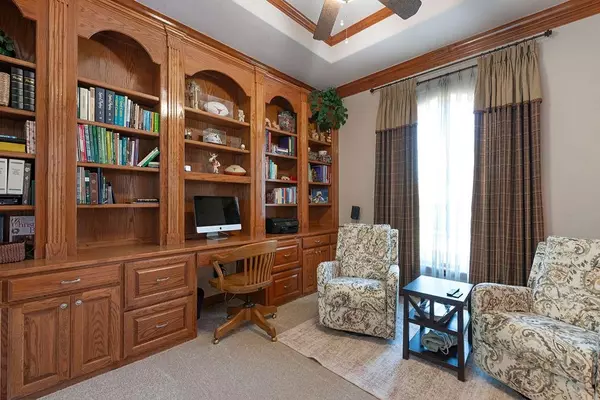$615,000
For more information regarding the value of a property, please contact us for a free consultation.
812 Merion Drive Fort Worth, TX 76028
3 Beds
3 Baths
3,080 SqFt
Key Details
Property Type Single Family Home
Sub Type Single Family Residence
Listing Status Sold
Purchase Type For Sale
Square Footage 3,080 sqft
Price per Sqft $199
Subdivision Thomas Crossing Add
MLS Listing ID 20742766
Sold Date 10/30/24
Style Traditional
Bedrooms 3
Full Baths 2
Half Baths 1
HOA Fees $8/ann
HOA Y/N Mandatory
Year Built 2006
Annual Tax Amount $12,196
Lot Size 0.272 Acres
Acres 0.272
Property Description
Luxury home located in the Gardens Add. of Thomas Crossing, in the Southern Oaks Golf & Tennis Community. As a member facilities include, Golf, Tennis, Pickle Ball, Top Tracer, & great practice facilities. Home located on the golf course where errant shots are not made into back south of this home. Backyard offers serene large back porch with fans, gas fireplace, new exterior grill just put in the outdoor kitchen for entertaining. While sitting on the porch enjoy the gorgeous canopy of trees that keep the view of scenery, as unique pretty birds fly around. The backyard exterior trees are lit at night. The backyard has a spigot on the 3rd level for easy access of watering in this tiered yard. Interior of the home has an Open split concept living, along with an upstairs bonus room that is an estimate of 700 sq ft. Homes living area offers remote blinds for convenience. Do not miss this opportunity of a home with a new roof as of August 2024. Full irrigation system throughout property.
Location
State TX
County Tarrant
Direction USE GPS ~ Home is in same community as Southern Oaks Golf & Tennis Club.
Rooms
Dining Room 2
Interior
Interior Features Cable TV Available, Chandelier, Decorative Lighting, Eat-in Kitchen, Granite Counters, Kitchen Island, Open Floorplan, Pantry, Vaulted Ceiling(s), Walk-In Closet(s)
Heating Central, Electric, Natural Gas
Cooling Ceiling Fan(s), Central Air, Electric
Flooring Carpet, Tile, Travertine Stone, Wood
Fireplaces Number 2
Fireplaces Type Gas, Living Room, Outside, Stone
Equipment Irrigation Equipment
Appliance Dishwasher, Disposal, Gas Cooktop, Microwave, Plumbed For Gas in Kitchen, Vented Exhaust Fan
Heat Source Central, Electric, Natural Gas
Laundry Electric Dryer Hookup, Utility Room, Full Size W/D Area, Washer Hookup
Exterior
Exterior Feature Attached Grill, Covered Patio/Porch, Rain Gutters, Lighting, Outdoor Grill, Outdoor Kitchen
Garage Spaces 3.0
Fence Wrought Iron
Utilities Available Cable Available, City Sewer, City Water, Curbs, Individual Gas Meter, Individual Water Meter, Natural Gas Available, Sidewalk
Roof Type Composition
Parking Type Garage, Garage Door Opener, Garage Double Door, Garage Faces Side, Side By Side
Total Parking Spaces 3
Garage Yes
Building
Lot Description Cul-De-Sac, Few Trees, Interior Lot, Landscaped, On Golf Course, Sprinkler System, Subdivision
Story Two
Foundation Slab
Level or Stories Two
Structure Type Brick,Rock/Stone
Schools
Elementary Schools Bransom
Middle Schools Kerr
High Schools Burleson Centennial
School District Burleson Isd
Others
Restrictions Deed
Ownership James C Uselton, Kimberly E Uselton
Acceptable Financing Cash, Conventional, FHA, VA Loan
Listing Terms Cash, Conventional, FHA, VA Loan
Financing Cash
Special Listing Condition Deed Restrictions
Read Less
Want to know what your home might be worth? Contact us for a FREE valuation!

Our team is ready to help you sell your home for the highest possible price ASAP

©2024 North Texas Real Estate Information Systems.
Bought with Tony Willis • Wethington Agency







