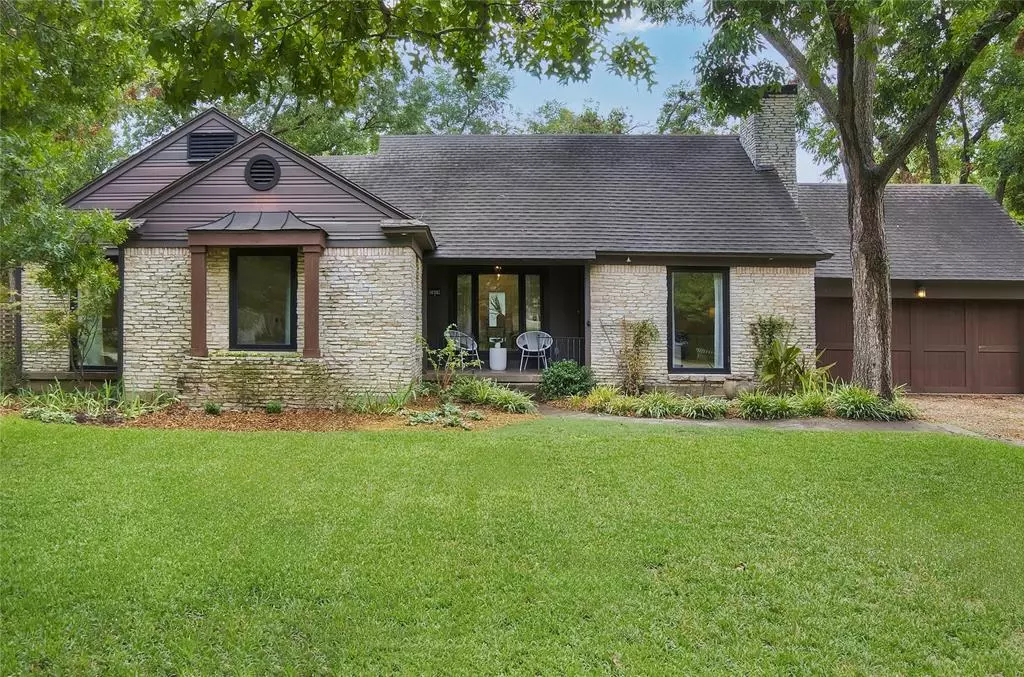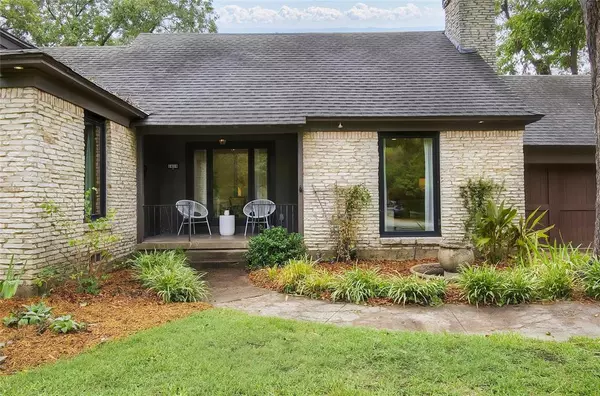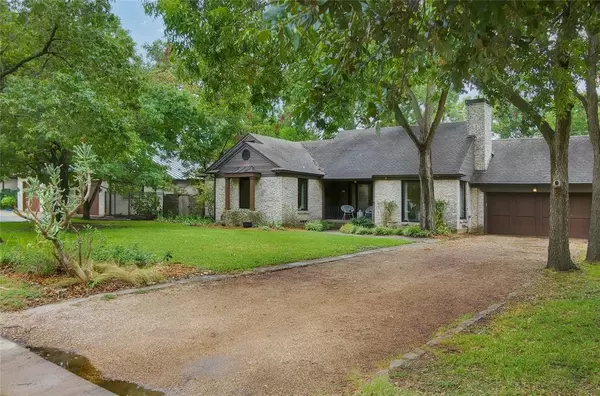$789,900
For more information regarding the value of a property, please contact us for a free consultation.
1419 Tranquilla Drive Dallas, TX 75218
3 Beds
3 Baths
1,656 SqFt
Key Details
Property Type Single Family Home
Sub Type Single Family Residence
Listing Status Sold
Purchase Type For Sale
Square Footage 1,656 sqft
Price per Sqft $476
Subdivision Casa Linda Estates
MLS Listing ID 20718209
Sold Date 10/30/24
Style Traditional
Bedrooms 3
Full Baths 2
Half Baths 1
HOA Y/N None
Year Built 1940
Annual Tax Amount $13,828
Lot Size 0.412 Acres
Acres 0.412
Property Description
Charming stone cottage has been creatively redesigned to embrace modern day living. With a well-crafted floor plan, this cozy home feels spacious. Primary suite features a walk-in closet, Anderson doors opening to a lovely backyard, and a luxurious ensuite bath. Enjoy thoughtful touches such as smart sconces, a reading lamp in a cozy nook, and elegant marble tile that will make you feel perfectly at home. The original hardwood floors have been beautifully refinished. A spacious jack & jill bathroom is filled with natural light and has been enhanced with ample storage and stunning tile. The kitchen has been updated with a Kitchen Aid range and refrigerator, a Bosch dishwasher, and a wonderful view of the backyard. A recently built deck provides a perfect place to relax and admire the .41-acre lot with mature landscaping and plenty of space for any activities you desire. This charming property is located just a short distance from the Dallas Arboretum, White Rock Lake, & downtown Dallas.
Location
State TX
County Dallas
Direction From NW Highway and Central go W on NW Highway. North on Buckner past Garland Rd. Turn left on Hermosa and left on Tranquilla. Home is on the left.
Rooms
Dining Room 1
Interior
Interior Features Cable TV Available, Chandelier, Decorative Lighting, High Speed Internet Available, Walk-In Closet(s)
Flooring Marble, Wood
Fireplaces Number 2
Fireplaces Type Electric, Gas Logs
Appliance Built-in Refrigerator, Dishwasher, Disposal, Gas Range, Plumbed For Gas in Kitchen
Laundry Electric Dryer Hookup, Utility Room, Stacked W/D Area
Exterior
Garage Spaces 2.0
Utilities Available All Weather Road, Alley, Cable Available, City Sewer, City Water, Individual Gas Meter, Individual Water Meter, Natural Gas Available, Overhead Utilities, Sewer Available
Roof Type Composition
Parking Type Covered, Garage Double Door, Garage Faces Front
Total Parking Spaces 2
Garage Yes
Building
Story One
Foundation Pillar/Post/Pier
Level or Stories One
Structure Type Rock/Stone,Wood
Schools
Elementary Schools Reinhardt
Middle Schools Gaston
High Schools Adams
School District Dallas Isd
Others
Ownership See Agent
Acceptable Financing Cash, Conventional, FHA
Listing Terms Cash, Conventional, FHA
Financing Conventional
Special Listing Condition Aerial Photo, Deed Restrictions
Read Less
Want to know what your home might be worth? Contact us for a FREE valuation!

Our team is ready to help you sell your home for the highest possible price ASAP

©2024 North Texas Real Estate Information Systems.
Bought with Kathy Hewitt • Dave Perry Miller Real Estate







