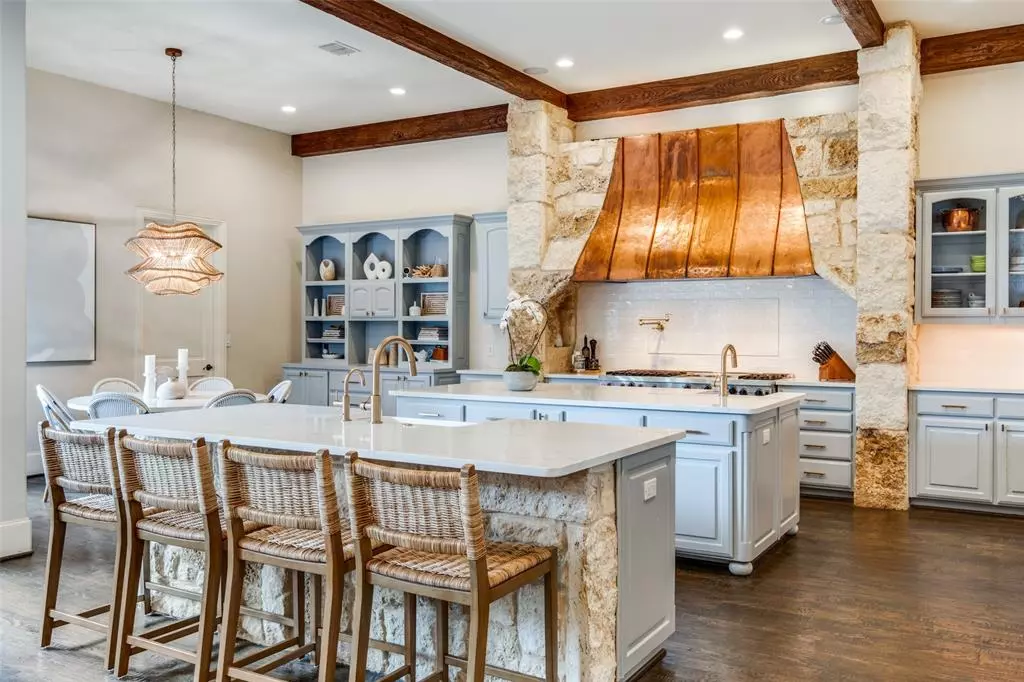$1,895,000
For more information regarding the value of a property, please contact us for a free consultation.
4906 Purdue Avenue Dallas, TX 75209
4 Beds
5 Baths
4,788 SqFt
Key Details
Property Type Single Family Home
Sub Type Single Family Residence
Listing Status Sold
Purchase Type For Sale
Square Footage 4,788 sqft
Price per Sqft $395
Subdivision Rector Place 02
MLS Listing ID 20725221
Sold Date 10/30/24
Style French,Traditional,Other
Bedrooms 4
Full Baths 4
Half Baths 1
HOA Y/N None
Year Built 2006
Annual Tax Amount $37,520
Lot Size 7,405 Sqft
Acres 0.17
Lot Dimensions 50x148
Property Description
In the heart of Briarwood, one of Dallas’ most desired neighborhoods, experience traditional elegance with french and country touches. From the moment you step inside, you'll be captivated by the grandeur of the open-concept living spaces and soaring ceilings. The breathtaking kitchen features two large islands, an abundance of storage, and the convenience of two dishwashers and dual sinks. The focal point of the kitchen is the impressive range, framed by stunning stone accents and a distinctive copper vent hood that adds a touch of luxury and sophistication. The primary bedroom is just as grand, with a cozy fireplace, private patio, luxurious double shower, and coffee bar. In addition to four bedrooms and baths, there is a temperature controlled wine room, study, workout room, and large second living room with a wet bar. The backyard has a covered patio, turf yard, fire pit area, gated driveway, and covered grilling space. Sauna, cold plunge, and grilling items negotiable!
Location
State TX
County Dallas
Direction From DNT, West on Lovers, North on Briarwood, West on Purdue. Property on the South side of street.
Rooms
Dining Room 2
Interior
Interior Features Built-in Wine Cooler, Cable TV Available, Cathedral Ceiling(s), Decorative Lighting, Eat-in Kitchen, In-Law Suite Floorplan, Kitchen Island, Open Floorplan, Pantry, Sound System Wiring, Walk-In Closet(s), Wet Bar
Flooring Wood
Fireplaces Number 2
Fireplaces Type Fire Pit, Gas Logs, Gas Starter, Master Bedroom, Stone
Appliance Built-in Gas Range, Built-in Refrigerator, Dishwasher, Disposal, Gas Oven, Plumbed For Gas in Kitchen, Vented Exhaust Fan, Water Filter
Laundry Utility Room, Full Size W/D Area
Exterior
Garage Spaces 2.0
Fence Electric, Fenced, Wood
Utilities Available Alley, City Sewer, City Water, Curbs, Sidewalk
Roof Type Composition
Total Parking Spaces 2
Garage Yes
Building
Story Two
Foundation Slab
Level or Stories Two
Structure Type Rock/Stone
Schools
Elementary Schools Williams
Middle Schools Cary
High Schools White
School District Dallas Isd
Others
Ownership See Agent
Acceptable Financing Cash, Conventional, VA Loan
Listing Terms Cash, Conventional, VA Loan
Financing Conventional
Read Less
Want to know what your home might be worth? Contact us for a FREE valuation!

Our team is ready to help you sell your home for the highest possible price ASAP

©2024 North Texas Real Estate Information Systems.
Bought with Valerie Bracchi • Compass RE Texas, LLC



