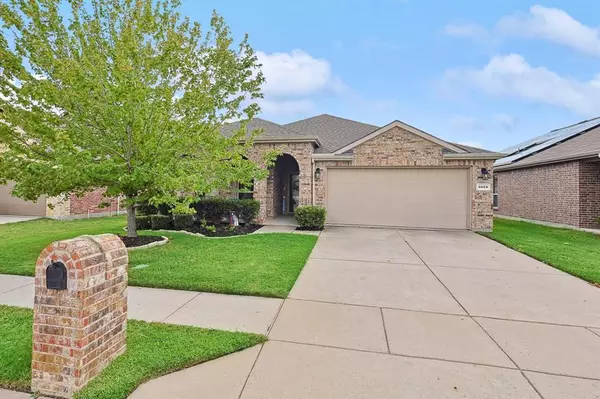$345,000
For more information regarding the value of a property, please contact us for a free consultation.
1028 Cheyenne Drive Aubrey, TX 76227
3 Beds
2 Baths
1,675 SqFt
Key Details
Property Type Single Family Home
Sub Type Single Family Residence
Listing Status Sold
Purchase Type For Sale
Square Footage 1,675 sqft
Price per Sqft $205
Subdivision Cross Oak Ranch Ph 3 Tr
MLS Listing ID 20719798
Sold Date 10/30/24
Style Traditional
Bedrooms 3
Full Baths 2
HOA Fees $21
HOA Y/N Mandatory
Year Built 2015
Annual Tax Amount $6,324
Lot Size 7,143 Sqft
Acres 0.164
Property Description
SPECIAL-if buyer closes with seller's preferred lender, lender is offering $1,000 towards buyer's CC or rate buy down. Short drive to US380 for quick access to 35E, Denton and other surrounding areas. This cute well maintained home offers an open living area, split BRs and privacy in the back. The well laid out floor plan in the kitchen makes cooking easy, just a few steps to everything you need while entertaining your guest(s) in the large living area. Cozy up to the warmth of a wood burning FP on those cool evenings. Have your meals inside or on your covered patio looking at tall beautiful trees and nature giving off that quiet and peaceful aura to start or end your day. Mile long walking-jogging trail through the trees and around large pond, smaller pond at front entrance. Inside you'll find ample space in the primary BR, ensuite and walk-in closet. One secondary BR is currently being used as an office and is easily converted back to a BR. Don't miss this gem priced ready to sell.
Location
State TX
County Denton
Community Club House, Curbs, Fishing, Fitness Center, Jogging Path/Bike Path, Lake, Playground, Pool, Sidewalks
Direction From US 380 turn onto Naylor Rd, turn left onto Hayden Way, turn left onto Crazy Horse Dr which becomes Black Hills Trail which turns rights onto Cheyenne Dr property will be on the right at the intersection of Cheyenne Dr and Trailblazer Dr.
Rooms
Dining Room 1
Interior
Interior Features Cable TV Available, Decorative Lighting, Eat-in Kitchen, High Speed Internet Available, Walk-In Closet(s)
Heating Central, Electric, Fireplace(s)
Cooling Ceiling Fan(s), Central Air, Electric
Flooring Carpet, Ceramic Tile, Hardwood
Fireplaces Number 1
Fireplaces Type Decorative, Family Room, Wood Burning
Appliance Dishwasher, Disposal, Electric Range, Electric Water Heater, Microwave
Heat Source Central, Electric, Fireplace(s)
Exterior
Exterior Feature Covered Patio/Porch, Private Yard
Garage Spaces 2.0
Fence Wood
Community Features Club House, Curbs, Fishing, Fitness Center, Jogging Path/Bike Path, Lake, Playground, Pool, Sidewalks
Utilities Available All Weather Road, Cable Available, City Sewer, City Water, Co-op Electric, Curbs, Electricity Available, MUD Sewer, MUD Water, Phone Available
Roof Type Composition
Parking Type Additional Parking, Driveway, Garage, Garage Door Opener, Garage Faces Front, Garage Single Door, Kitchen Level, On Street, Side By Side
Total Parking Spaces 2
Garage Yes
Building
Lot Description Adjacent to Greenbelt, Few Trees, Interior Lot, Landscaped, Lrg. Backyard Grass, Sprinkler System, Subdivision
Story One
Foundation Slab
Level or Stories One
Structure Type Brick,Siding
Schools
Elementary Schools Cross Oaks
Middle Schools Rodriguez
High Schools Ray Braswell
School District Denton Isd
Others
Restrictions Unknown Encumbrance(s)
Ownership Contact Agent
Acceptable Financing Cash, Conventional, FHA, VA Loan
Listing Terms Cash, Conventional, FHA, VA Loan
Financing FHA
Read Less
Want to know what your home might be worth? Contact us for a FREE valuation!

Our team is ready to help you sell your home for the highest possible price ASAP

©2024 North Texas Real Estate Information Systems.
Bought with Keith Ayres • Ebby Halliday Realtors







