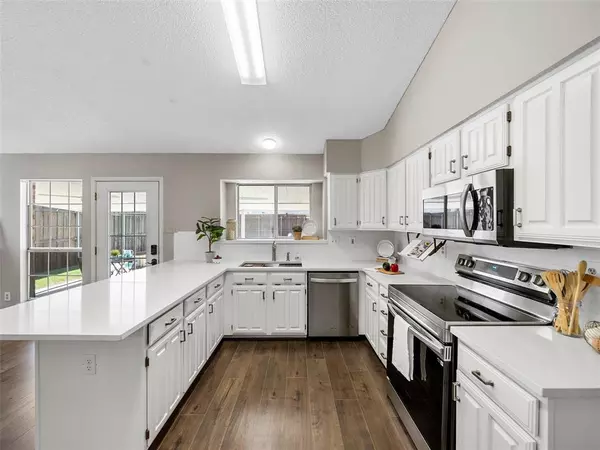$432,500
For more information regarding the value of a property, please contact us for a free consultation.
4405 Durango Lane Mckinney, TX 75070
3 Beds
2 Baths
1,862 SqFt
Key Details
Property Type Single Family Home
Sub Type Single Family Residence
Listing Status Sold
Purchase Type For Sale
Square Footage 1,862 sqft
Price per Sqft $232
Subdivision Seville Add Of The Highlands Ph Ii
MLS Listing ID 20723876
Sold Date 10/31/24
Bedrooms 3
Full Baths 2
HOA Y/N None
Year Built 1988
Annual Tax Amount $5,702
Lot Size 6,534 Sqft
Acres 0.15
Property Description
Beautifully UPDATED 1-story with POOL and huge Covered Patio is ready for entertaining! Very OPEN floor plan with vaulted ceilings. Spacious front living area can be used as study, playroom, craft room, etc. Dining room has window seat and built-in serving-dry bar. Dining room flows into the back living area with stunning brick fireplace & vaulted ceilings. Living Rm opens up to the gorgeous updated kitchen & breakfast nook. Kitchen has quartz countertops, white cabinets and white subway tile backsplash. Brand new stainless appliances, single sink with accessories, 2 walk-in pantries. Primary suite has high ceiling, walk-in closet & ensuite bathroom with jetted tub, separate shower & double sinks. Secondary bedrooms have new fans and nice-sized closets. Wood laminate flooring throughout. Most of interior has been freshly painted with new lighting, new fans, new door hardware. Most windows inward opening for easy cleaning. Large sized play pool with new booster pump. HVAC 2023. No HOA.
Location
State TX
County Collin
Direction West of Hardin between McKinney Ranch and Eldorado
Rooms
Dining Room 2
Interior
Interior Features Cable TV Available, Double Vanity, Dry Bar, High Speed Internet Available, Open Floorplan, Pantry, Vaulted Ceiling(s), Walk-In Closet(s)
Heating Central, Electric, Fireplace(s)
Cooling Ceiling Fan(s), Central Air
Flooring Carpet, Ceramic Tile, Simulated Wood
Fireplaces Number 1
Fireplaces Type Brick, Living Room, Wood Burning
Appliance Dishwasher, Disposal, Electric Range, Electric Water Heater, Microwave
Heat Source Central, Electric, Fireplace(s)
Laundry Electric Dryer Hookup, Full Size W/D Area, Washer Hookup
Exterior
Garage Spaces 2.0
Fence Wood
Pool Gunite, In Ground
Utilities Available Cable Available, City Sewer, City Water
Roof Type Composition
Parking Type Additional Parking, Driveway, Garage, Garage Faces Rear
Total Parking Spaces 2
Garage Yes
Private Pool 1
Building
Story One
Foundation Slab
Level or Stories One
Structure Type Brick
Schools
Elementary Schools Jesse Mcgowen
Middle Schools Evans
High Schools Mckinney
School District Mckinney Isd
Others
Ownership Janet Risher Reeves
Financing Cash
Read Less
Want to know what your home might be worth? Contact us for a FREE valuation!

Our team is ready to help you sell your home for the highest possible price ASAP

©2024 North Texas Real Estate Information Systems.
Bought with Andrew Bishkin • Briggs Freeman Sotheby's Int'l







