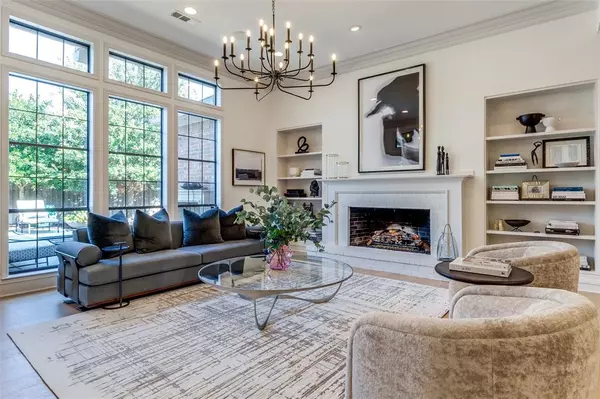$1,565,000
For more information regarding the value of a property, please contact us for a free consultation.
5801 Trail Meadow Drive Dallas, TX 75230
3 Beds
3 Baths
3,542 SqFt
Key Details
Property Type Single Family Home
Sub Type Single Family Residence
Listing Status Sold
Purchase Type For Sale
Square Footage 3,542 sqft
Price per Sqft $441
Subdivision Park Preston #1 Cb 5508
MLS Listing ID 20749632
Sold Date 10/30/24
Style Contemporary/Modern,Traditional
Bedrooms 3
Full Baths 3
HOA Y/N Voluntary
Year Built 1980
Annual Tax Amount $28,111
Lot Size 10,715 Sqft
Acres 0.246
Property Description
Discover this meticulously updated gem in a zero-lot line community. This 3-bed, 3-bath home offers refined living on a generous lot. Step into an open layout featuring fresh paint, hardwood floors, and abundant natural light. The grand kitchen shines with stainless steel appliances and designer fixtures. Three fireplaces provide warmth and ambiance. Outdoor living reaches new heights with a lap pool and a courtyard patio. From the inviting interior to the private outdoor retreat, every detail exudes elegance. This property seamlessly blends spacious living with urban accessibility, ideal for those who appreciate both sophistication and ease.Perfect for a lock-and-leave lifestyle, this home combines luxury with low maintenance. Enjoy proximity to premier shopping centers, offering top-tier dining and retail experiences. Experience Dallas perfection – where your dream of effortless luxury and prime location becomes reality.
Location
State TX
County Dallas
Direction Use GPS
Rooms
Dining Room 2
Interior
Interior Features Cable TV Available, Decorative Lighting, Double Vanity, Eat-in Kitchen, High Speed Internet Available, Kitchen Island, Walk-In Closet(s)
Flooring Tile, Wood
Fireplaces Number 3
Fireplaces Type Gas, Gas Logs
Appliance Dishwasher, Disposal, Gas Range, Microwave, Refrigerator
Laundry Utility Room
Exterior
Exterior Feature Courtyard, Lighting
Garage Spaces 2.0
Fence Wood
Pool In Ground, Lap
Utilities Available Alley, City Sewer, City Water, Curbs
Roof Type Composition
Parking Type Garage Faces Rear
Total Parking Spaces 2
Garage Yes
Private Pool 1
Building
Lot Description Zero Lot Line
Story One
Foundation Slab
Level or Stories One
Structure Type Frame
Schools
Elementary Schools Pershing
Middle Schools Benjamin Franklin
High Schools Hillcrest
School District Dallas Isd
Others
Ownership See agent
Acceptable Financing Cash, Conventional
Listing Terms Cash, Conventional
Financing Cash
Read Less
Want to know what your home might be worth? Contact us for a FREE valuation!

Our team is ready to help you sell your home for the highest possible price ASAP

©2024 North Texas Real Estate Information Systems.
Bought with Lisa Besserer • Briggs Freeman Sotheby's Int'l







