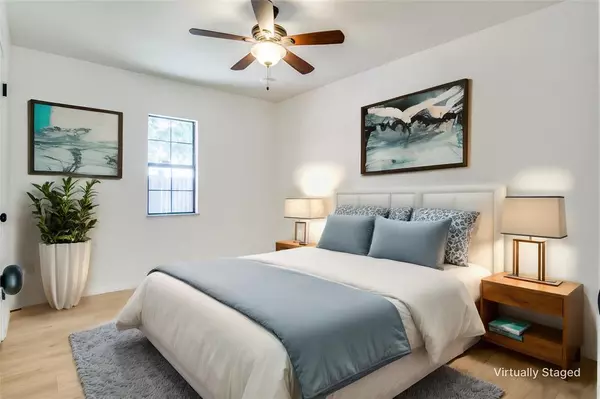$239,900
For more information regarding the value of a property, please contact us for a free consultation.
6004 Cherrylawn Court Fort Worth, TX 76131
3 Beds
2 Baths
1,014 SqFt
Key Details
Property Type Single Family Home
Sub Type Single Family Residence
Listing Status Sold
Purchase Type For Sale
Square Footage 1,014 sqft
Price per Sqft $236
Subdivision Northbrook Ph 1 & 2 Ftw
MLS Listing ID 20705917
Sold Date 11/01/24
Style Traditional
Bedrooms 3
Full Baths 1
Half Baths 1
HOA Y/N None
Year Built 1982
Annual Tax Amount $3,416
Lot Size 8,102 Sqft
Acres 0.186
Property Description
This lovingly maintained and freshly updated Fort Worth charmer is ready for new owners! Updates in 2024 include crisp interior and exterior paint; light color, wide-plank LVP throughout living, dining, kitchen, traffic and bedrooms; vinyl tile flooring in baths; sleek gray kitchen cabinets complemented by light counter tops; stainless steel appliances including dishwasher, smooth top range and over-the-range built in microwave; oversized farm-style stainless steel sink; lighting; hardware; plumbing fixtures; removal of popcorn ceilings; smoke detectors; partial gutters and so much more! The living space in this home is extended to the outdoors with a charming and inviting covered front deck measuring 21x9! The oversized, level, fenced, cul-de-sac lot includes a 15x9 foot storage building in the backyard with a large concrete patio perfect for grilling, projects or relaxing and a side extension of the driveway allows for convenient parking of an extra vehicle, RV, boat or trailer.
Location
State TX
County Tarrant
Community Curbs
Direction From I820 West in Fort Worth take Exit for Mark IV Parkway. Go North on Mark IV Parkway; at the traffic circle, take the 2nd exit and stay on Mark IV Pkwy; Left on Navasota Circle; Right on Cherrylawn Court; house is on the Right; sign in yard.
Rooms
Dining Room 1
Interior
Interior Features Cable TV Available, Pantry, Walk-In Closet(s)
Heating Central, Electric
Cooling Ceiling Fan(s), Central Air, Electric
Flooring Laminate, Luxury Vinyl Plank
Fireplaces Number 1
Fireplaces Type Brick, Living Room, Wood Burning
Appliance Dishwasher, Electric Range, Microwave
Heat Source Central, Electric
Laundry Electric Dryer Hookup, In Garage, Full Size W/D Area, Washer Hookup
Exterior
Exterior Feature Covered Deck, Rain Gutters
Garage Spaces 1.0
Fence Wood
Community Features Curbs
Utilities Available City Sewer, City Water, Concrete, Curbs, Electricity Connected
Roof Type Composition
Parking Type Additional Parking, Driveway, Garage, Garage Door Opener, Garage Faces Front, Garage Single Door, Inside Entrance, Kitchen Level
Total Parking Spaces 1
Garage Yes
Building
Lot Description Cul-De-Sac, Interior Lot, Landscaped, Level, Lrg. Backyard Grass, Subdivision
Story One
Foundation Slab
Level or Stories One
Structure Type Brick,Wood
Schools
Elementary Schools Northbrook
Middle Schools Prairie Vista
High Schools Saginaw
School District Eagle Mt-Saginaw Isd
Others
Ownership Contact Agent
Acceptable Financing Cash, Conventional, FHA, VA Loan
Listing Terms Cash, Conventional, FHA, VA Loan
Financing FHA
Read Less
Want to know what your home might be worth? Contact us for a FREE valuation!

Our team is ready to help you sell your home for the highest possible price ASAP

©2024 North Texas Real Estate Information Systems.
Bought with Mitzi Burnett • TruHome Real Estate







